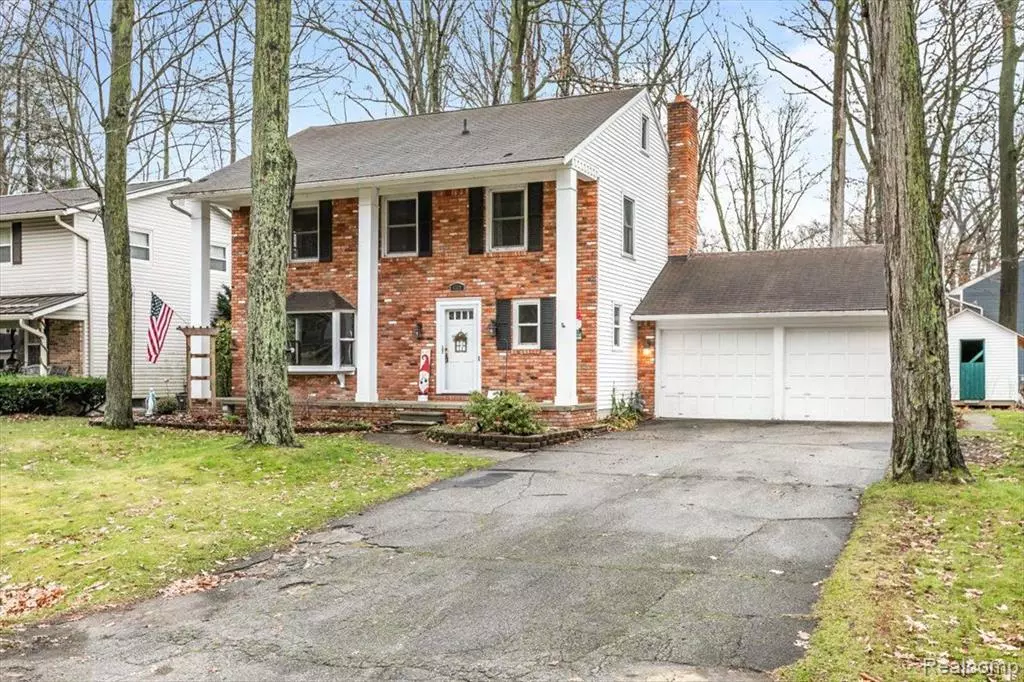$249,900
For more information regarding the value of a property, please contact us for a free consultation.
4329 OLD FORGE Drive Fort Gratiot, MI 48059
4 Beds
3 Baths
1,792 SqFt
Key Details
Property Type Single Family Home
Sub Type Single Family Residence
Listing Status Sold
Purchase Type For Sale
Square Footage 1,792 sqft
Price per Sqft $142
Municipality Fort Gratiot Twp
Subdivision Fort Gratiot Twp
MLS Listing ID 20230101442
Sold Date 01/10/24
Bedrooms 4
Full Baths 2
Half Baths 1
HOA Fees $3/ann
HOA Y/N true
Year Built 1967
Annual Tax Amount $2,966
Lot Size 0.260 Acres
Acres 0.26
Lot Dimensions 75.00 x 150.00
Property Sub-Type Single Family Residence
Source Realcomp
Property Description
WELCOME TO THIS CHARMING AND SPACIOUS COLONIAL HOME, OFFERING 4 BEDS, 2.1 BATHS. WITH ITS WELL DESIGNED FLOOR PLAN, THIS HOME OFFERS AMPLE SPACE. HOME FEATURES INCLUDE FINISHED BASEMENT, 2 CAR ATTACHED GARAGE, PRIMARY BED WITH PRIMARY BATH, HUGE DECK, 75 X 150 FT DEEP LOT, SHED, BEAUTIFULLY LANDSCAPED, WOOD BURNING FIREPLACE, FORMAL DINING RM, LIV RM, FAMILY RM AND SO MUCH MORE. ALL APPLIANCES IN HOME ARE INCLUDED IN SALE! IMMEDIATE POSSESSION! DON'T MISS THE OPPORTUNITY TO MAKE THIS LOVELY COLONIAL HOME YOUR OWN! HOME IS PRICED TO SELL CALL TODAY TO SCHEDULE A PRIVATE SHOWING! (PHOTOS TAKEN DAY AFTER IT RAINED ALL DAY).
Location
State MI
County St. Clair
Area St. Clair County - 90
Direction NORTH RIVER RD TO SUNSET TO OLD FORGE OR OLD FARM SUB TO OLD FORGE.
Interior
Interior Features Basement Finished
Heating Forced Air
Cooling Central Air
Fireplaces Type Family Room
Fireplace true
Appliance Refrigerator, Oven, Microwave, Dryer, Dishwasher
Laundry Lower Level
Exterior
Parking Features Attached, Garage Door Opener
Garage Spaces 2.0
View Y/N No
Garage Yes
Building
Story 2
Sewer Public
Water Public
Structure Type Brick,Vinyl Siding
Schools
School District Port Huron
Others
HOA Fee Include Other
Tax ID 74205870007000
Acceptable Financing Cash, Conventional, FHA, VA Loan
Listing Terms Cash, Conventional, FHA, VA Loan
Read Less
Want to know what your home might be worth? Contact us for a FREE valuation!

Our team is ready to help you sell your home for the highest possible price ASAP






