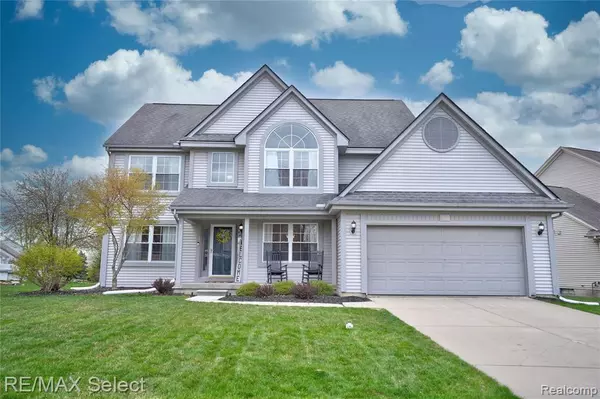$315,000
For more information regarding the value of a property, please contact us for a free consultation.
2054 LOCHNAYNE Lane Davison, MI 48423
4 Beds
3 Baths
2,557 SqFt
Key Details
Property Type Single Family Home
Sub Type Single Family Residence
Listing Status Sold
Purchase Type For Sale
Square Footage 2,557 sqft
Price per Sqft $123
Municipality Davison Twp
Subdivision Davison Twp
MLS Listing ID 2210026368
Sold Date 06/01/21
Bedrooms 4
Full Baths 2
Half Baths 1
HOA Fees $20/ann
HOA Y/N true
Year Built 2000
Annual Tax Amount $3,924
Lot Size 10,018 Sqft
Acres 0.23
Lot Dimensions 101.00X99.20
Property Sub-Type Single Family Residence
Source Realcomp
Property Description
Great Home in the Davison School District - 4 Large Bedrooms 2.5 Baths and 2557 Sq. Ft. Home Offers Additional 900+ Sq. Ft. in Finished Lower Level. freshly painted, new flooring throughout (Carpeting and Luxury Vinyl Planking) Updated Half-Bath. Fire-Lit Family Room, Living Room, Den/Library, Large Kitchen w/Eat-In Area & tons of Cabinet Space, Dining Room & Half Bath Occupy the Main Level. Large Master Suite w/Walk-In Closet, 3 Additional Bedrooms w/Full Bath and a Bridge Loft Perfect for office on the Upper Level. Finished Lower Level Offers a large recreation area with Home Theatre equipment and endless possibilities. Large Storage room with 1 year old high efficiency furnace and water heater. Don't Miss This Opportunity, Priced to Sell!
Location
State MI
County Genesee
Area Genesee County - 10
Direction S. Irish Rd to Wicklow North Dr. to Lochnayne Ln.
Rooms
Basement Partial
Interior
Interior Features Basement Partially Finished, Humidifier, Security System, Whirlpool Tub
Heating Forced Air
Cooling Central Air
Fireplaces Type Living Room, Gas Log
Fireplace true
Appliance Range, Oven, Microwave, Disposal, Dishwasher
Laundry Main Level
Exterior
Exterior Feature Deck(s), Porch(es)
Parking Features Attached, Garage Door Opener
Garage Spaces 2.0
View Y/N No
Roof Type Asphalt
Garage Yes
Building
Lot Description Level
Story 2
Sewer Public
Water Public
Structure Type Vinyl Siding
Schools
School District Davison
Others
Tax ID 0519526024
Acceptable Financing Cash, Conventional, FHA, VA Loan
Listing Terms Cash, Conventional, FHA, VA Loan
Read Less
Want to know what your home might be worth? Contact us for a FREE valuation!

Our team is ready to help you sell your home for the highest possible price ASAP






