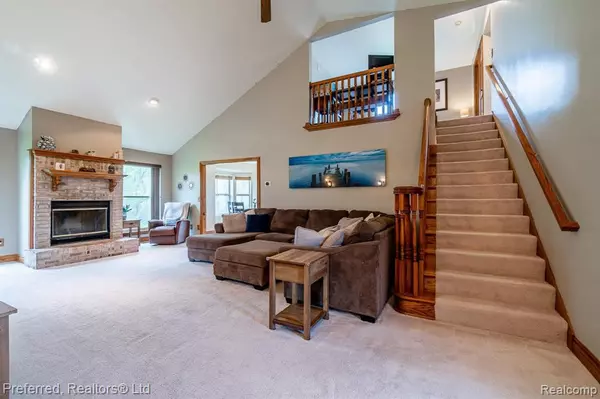$364,900
For more information regarding the value of a property, please contact us for a free consultation.
57931 Apple Lane New Hudson, MI 48165
3 Beds
3 Baths
2,332 SqFt
Key Details
Property Type Single Family Home
Sub Type Single Family Residence
Listing Status Sold
Purchase Type For Sale
Square Footage 2,332 sqft
Price per Sqft $168
Municipality Lyon Twp
Subdivision Lyon Twp
MLS Listing ID 2210029163
Sold Date 05/24/21
Bedrooms 3
Full Baths 2
Half Baths 1
Year Built 1991
Annual Tax Amount $7,233
Lot Size 0.350 Acres
Acres 0.35
Lot Dimensions 112.00X139.00
Property Sub-Type Single Family Residence
Source Realcomp
Property Description
ONE YOU DON'T WANT TO MISS!! First Floor Master Suite Cape Cod on a large corner lot. Located in a prime location with easy freeway access and downtown South Lyon. This home boasts a beautifully remodeled kitchen with new cupboards, granite counters, hardwood floors and a bay window in the kitchen nook along with a door wall leading to your poured expansive patio. Enjoy your evenings in the Great Room with cathedral ceilings and a cozy fireplace with a custom made mantle. Upstairs boasts 2 large rooms, one has a WIC, and a loft. Custom woodworking throughout including all the molding, staircase and mantle. Full bath upstairs re-done with a new Bath Fitter bath/shower. Huge First Floor Laundry / Mud Room with a large closet. Drive up to your 3 car driveway onto your private lot with no neighbors behind you and no HOA!!! Pool table included. Welcome home.
Location
State MI
County Oakland
Area Oakland County - 70
Direction 11 Mile to Spaulding, N on Spaulding, W on Apple Ln
Rooms
Basement Partial
Interior
Interior Features Basement Partially Finished, Humidifier, Water Softener/Owned
Heating Forced Air
Cooling Central Air
Fireplaces Type Family Room, Gas Log
Fireplace true
Appliance Range, Microwave, Dryer, Dishwasher, Built-In Gas Oven
Laundry Main Level
Exterior
Exterior Feature Porch(es)
Parking Features Attached, Garage Door Opener
Garage Spaces 2.0
View Y/N No
Roof Type Asphalt
Garage Yes
Building
Lot Description Corner Lot
Story 2
Sewer Septic Tank
Water Well
Structure Type Brick,Vinyl Siding
Schools
School District South Lyon
Others
Tax ID 2116254001
Acceptable Financing Cash, Conventional, VA Loan
Listing Terms Cash, Conventional, VA Loan
Read Less
Want to know what your home might be worth? Contact us for a FREE valuation!

Our team is ready to help you sell your home for the highest possible price ASAP






