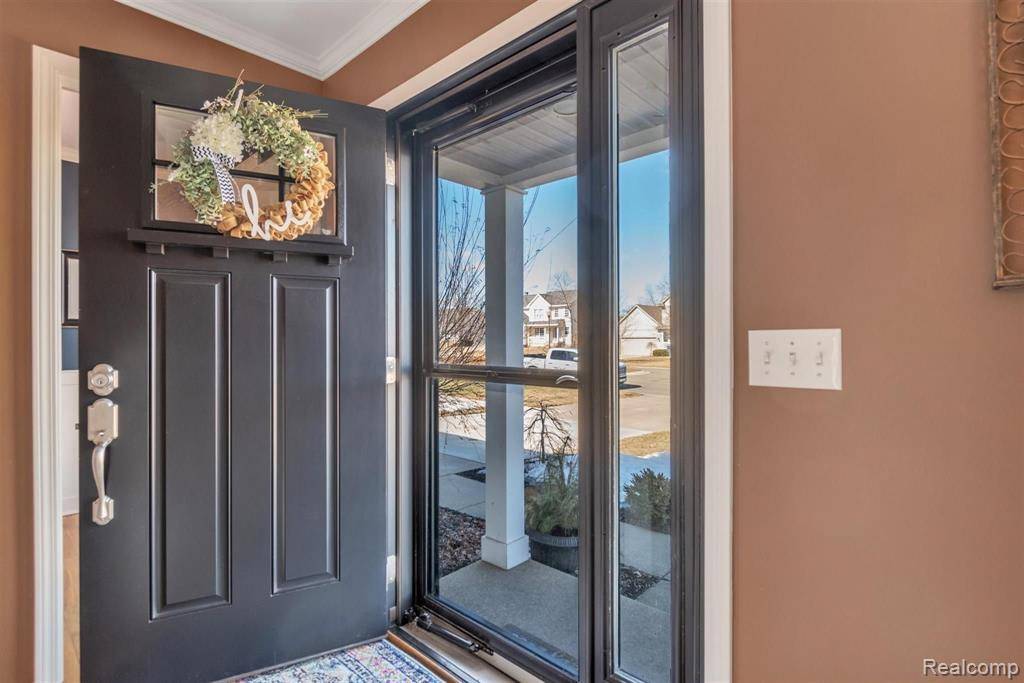$315,000
$289,900
8.7%For more information regarding the value of a property, please contact us for a free consultation.
3896 SNOWDEN Lane Howell, MI 48843
3 Beds
3 Baths
1,952 SqFt
Key Details
Sold Price $315,000
Property Type Single Family Home
Sub Type Single Family Residence
Listing Status Sold
Purchase Type For Sale
Square Footage 1,952 sqft
Price per Sqft $161
MLS Listing ID 2210018967
Sold Date 04/28/21
Bedrooms 3
Full Baths 2
Half Baths 1
HOA Fees $30/ann
HOA Y/N true
Year Built 1999
Annual Tax Amount $2,078
Lot Size 8,276 Sqft
Acres 0.19
Lot Dimensions 70x124
Property Sub-Type Single Family Residence
Source Realcomp
Property Description
***HIGHEST AND BEST DUE SUNDAY, MARCH 28TH BY 10:00 A.M.***Fabulous colonial home located in one of Howell's most sought after subdivisions - Rolling Ridge! Just minutes to expressways and shopping and private access to community pool, clubhouse, and playground. This two story home features a traditional colonial floor plan plus huge great room addition. Formal living and dining room with upscale finishes like natural fireplace, hardwood flooring, and crown molding. Gourmet kitchen features a modern backsplash, granite counters, and center prep island PLUS brand new matching appliances. Newer great room with fieldstone fireplace is the perfect gathering space. Pride of ownership shines through to the upper level with master suite and two additional bedrooms. Basement is partially finished with potential fourth bedroom and large recreation room. Large deck off of back of home has space for a large grilling area and outdoor dining set.
Location
State MI
County Livingston
Area Livingston County - 40
Direction North of Grand River, West of Latson
Rooms
Basement Partial
Interior
Heating Forced Air
Cooling Central Air
Fireplaces Type Living Room
Fireplace true
Appliance Refrigerator, Range, Oven, Microwave, Disposal, Dishwasher
Exterior
Exterior Feature Deck(s), Porch(es)
Parking Features Attached
Garage Spaces 2.0
Amenities Available Pool
View Y/N No
Roof Type Asphalt
Garage Yes
Building
Story 2
Water Public
Structure Type Vinyl Siding
Schools
School District Howell
Others
HOA Fee Include Snow Removal,Other
Tax ID 1105201004
Acceptable Financing Cash, Conventional, FHA, Rural Development, VA Loan
Listing Terms Cash, Conventional, FHA, Rural Development, VA Loan
Read Less
Want to know what your home might be worth? Contact us for a FREE valuation!

Our team is ready to help you sell your home for the highest possible price ASAP





