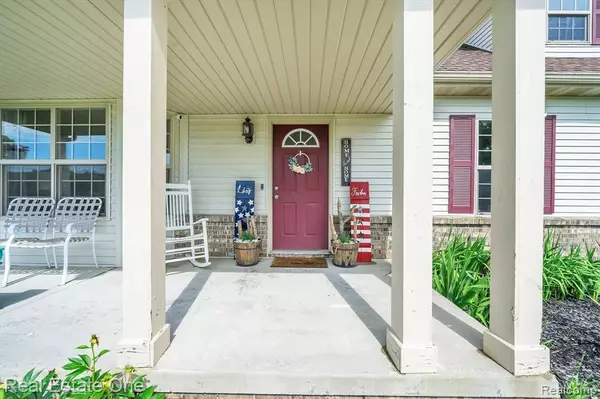$270,000
For more information regarding the value of a property, please contact us for a free consultation.
1743 TREELANE Drive Gregory, MI 48137
3 Beds
3 Baths
1,913 SqFt
Key Details
Property Type Single Family Home
Sub Type Single Family Residence
Listing Status Sold
Purchase Type For Sale
Square Footage 1,913 sqft
Price per Sqft $151
Municipality Unadilla Twp
Subdivision Unadilla Twp
MLS Listing ID 2210051277
Sold Date 08/13/21
Bedrooms 3
Full Baths 2
Half Baths 1
Year Built 2004
Annual Tax Amount $2,752
Lot Size 0.820 Acres
Acres 0.82
Lot Dimensions 165 X 217
Property Sub-Type Single Family Residence
Source Realcomp
Property Description
**Multiple Offers Received, Please submit all offers by Saturday, July 3rd at 9 P.M.** Check out this Charming Colonial located on luxurious green lot, almost a full acre of land!! The newly renovated home hosts 3 large bedrooms, 2.5 bathrooms, including on-suite in master. This farmhouse style home is something out of HGTV and waiting for the perfect buyers to make it a home. this home features enlarged living spaces in the kitchen, dinning room and family room. The second-floor features upstairs laundry for modern living and a HUGE bonus room to fill with your card tables, toys or media equipment. Enjoy the neighborhood style living without all the hassle of an HOA fee. This home is walking distance from downtown Gregory and an entrance to the Lakeland Trail. *Excluded: Pegboard in Office, Refrigerator in Garage, Arlo Cameras (2) and Doorbell.*** Listing Agent is the Owner.**
Location
State MI
County Livingston
Area Livingston County - 40
Direction Located off of Stonehouse Drive just off of M106 South of downtown Gregory.
Rooms
Basement Daylight
Interior
Interior Features Water Softener/Owned
Heating Forced Air
Cooling Central Air
Fireplaces Type Living Room, Gas Log
Fireplace true
Appliance Washer, Refrigerator, Range, Oven, Microwave, Dryer, Disposal, Dishwasher
Exterior
Exterior Feature Porch(es)
Parking Features Attached
Garage Spaces 2.0
View Y/N No
Roof Type Asphalt
Garage Yes
Building
Lot Description Level
Story 2
Sewer Septic Tank
Water Well
Structure Type Vinyl Siding
Schools
School District Stockbridge
Others
Tax ID 1321400012
Acceptable Financing Cash, Conventional, FHA, Rural Development, VA Loan
Listing Terms Cash, Conventional, FHA, Rural Development, VA Loan
Read Less
Want to know what your home might be worth? Contact us for a FREE valuation!

Our team is ready to help you sell your home for the highest possible price ASAP






