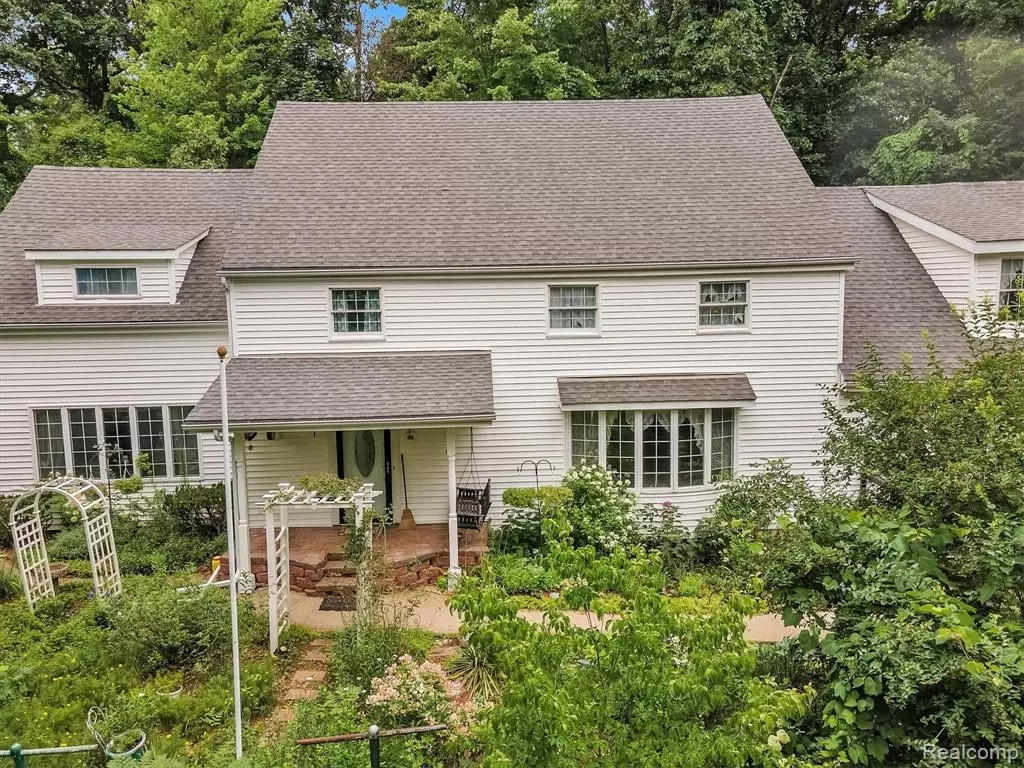$350,000
For more information regarding the value of a property, please contact us for a free consultation.
21110 KAISER Road Gregory, MI 48137
7 Beds
4 Baths
4,428 SqFt
Key Details
Property Type Single Family Home
Sub Type Single Family Residence
Listing Status Sold
Purchase Type For Sale
Square Footage 4,428 sqft
Price per Sqft $79
Municipality Unadilla Twp
Subdivision Unadilla Twp
MLS Listing ID 2210054477
Sold Date 08/13/21
Bedrooms 7
Full Baths 3
Half Baths 1
Year Built 1970
Annual Tax Amount $1,850
Lot Size 6.310 Acres
Acres 6.31
Lot Dimensions 496x593x635x458
Property Sub-Type Single Family Residence
Source Realcomp
Property Description
OPEN HOUSE CANCELLED ON 07/18/21: This unique home rests on a hill with over 6 acres of beautifully wooded property. It offers spacious living, handicap accessibility w/ chairlift, New air Conditioner 2020, Kohler whole house generator, Natural Gas, Paved Roads, Corrine Countertops in Kitchen, Florida Room, Inground/Indoor Pool with Private entry, changing room, mechanical room, heater, diving board & 3-9ft depth, workshop, mature landscaping, newer insulation and ventilation in attic, newer roof, Lower Level studio apartment or living room/kitchen, All appliances stay,(Stove, Refrigerator (newer) dishwasher, washer, dryer, microwave), craft room, space for updates if desired. Could be used as senior or assisted living home.(talk to township for more information) So much potential. Call today to schedule your private tour.
Location
State MI
County Livingston
Area Livingston County - 40
Direction Travel Unadilla or Hadley Road to Kaiser Road East to Home on the North (left) side of the Road.
Rooms
Basement Daylight, Partial
Interior
Interior Features Basement Partially Finished, Elevator
Heating Forced Air
Cooling Central Air
Appliance Washer, Refrigerator, Oven, Microwave, Dryer, Dishwasher
Laundry Lower Level
Exterior
Exterior Feature Deck(s), Porch(es)
Parking Features Attached, Garage Door Opener
Garage Spaces 2.0
Pool Indoor, Outdoor/Inground
View Y/N No
Roof Type Asphalt
Garage Yes
Building
Lot Description Ravine
Story 2
Sewer Septic Tank
Water Well
Structure Type Vinyl Siding
Schools
School District Stockbridge
Others
Tax ID 1335400034
Acceptable Financing Cash, Conventional
Listing Terms Cash, Conventional
Read Less
Want to know what your home might be worth? Contact us for a FREE valuation!

Our team is ready to help you sell your home for the highest possible price ASAP






