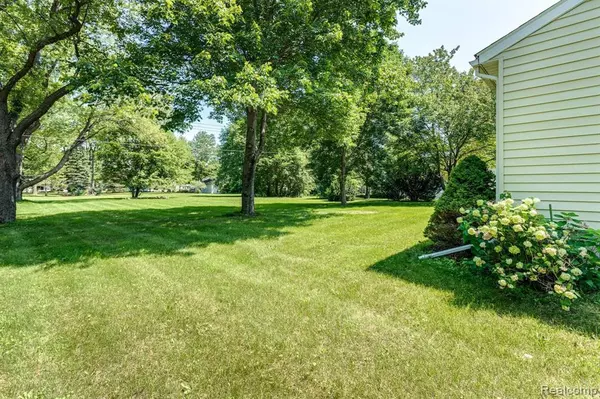$219,000
For more information regarding the value of a property, please contact us for a free consultation.
3580 STATE Road Fort Gratiot, MI 48059
3 Beds
1 Bath
1,256 SqFt
Key Details
Property Type Single Family Home
Sub Type Single Family Residence
Listing Status Sold
Purchase Type For Sale
Square Footage 1,256 sqft
Price per Sqft $166
Municipality Fort Gratiot Twp
Subdivision Fort Gratiot Twp
MLS Listing ID 2210056919
Sold Date 08/26/21
Bedrooms 3
Full Baths 1
Year Built 1954
Annual Tax Amount $2,600
Lot Size 0.680 Acres
Acres 0.68
Lot Dimensions 100 X 297
Property Sub-Type Single Family Residence
Source Realcomp
Property Description
Beautifully updated ranch situated on over a half acre in excellent location. This home includes 3 spacious bedrooms, 1 full bathroom, and 1 half recreational bathroom accessible right off the patio outside the breezway. Conveniently attached 2 car garage. Recent updates include: New laminate flooring in kitchen and basement. Fresh trim, wall and ceiling paint throughout entire house. New backsplash in kitchen and freshly painted cabinets. Original hardwood flooring in dining room, living room and bedrooms restored to a natural shine! This home features a cozy living room with gorgeous stone fireplace and a FULL, partially finished basement. Tons of space in this home with attic access right off the dining room for extra storage. Quiet neighborhood just minutes away from shopping. You don't want to miss the opportunity to own this home!
Location
State MI
County St. Clair
Area St. Clair County - 90
Direction 0.3 MILES NORTH OF NORTH RIVER
Rooms
Basement Partial
Interior
Interior Features Basement Partially Finished
Heating Baseboard, Hot Water
Cooling Central Air
Fireplaces Type Living Room
Fireplace true
Appliance Oven, Dishwasher
Laundry Lower Level
Exterior
Exterior Feature Patio
Parking Features Attached, Garage Door Opener
Garage Spaces 2.0
View Y/N No
Garage Yes
Building
Story 1
Sewer Public
Water Public
Structure Type Stone,Vinyl Siding
Schools
School District Port Huron
Others
Tax ID 74205780011000
Acceptable Financing Cash, Conventional
Listing Terms Cash, Conventional
Read Less
Want to know what your home might be worth? Contact us for a FREE valuation!

Our team is ready to help you sell your home for the highest possible price ASAP






