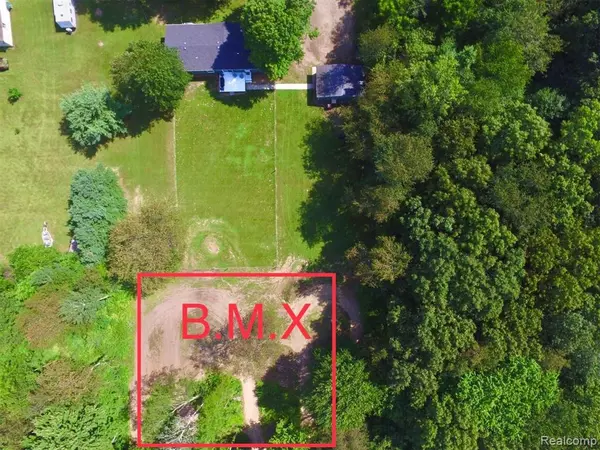$179,900
For more information regarding the value of a property, please contact us for a free consultation.
18900 BOWDISH Road Gregory, MI 48137
3 Beds
2 Baths
1,656 SqFt
Key Details
Property Type Manufactured Home
Sub Type Manufactured Home
Listing Status Sold
Purchase Type For Sale
Square Footage 1,656 sqft
Price per Sqft $114
Municipality Unadilla Twp
Subdivision Unadilla Twp
MLS Listing ID 2210059718
Sold Date 09/10/21
Bedrooms 3
Full Baths 2
Year Built 1991
Annual Tax Amount $1,777
Lot Size 2.660 Acres
Acres 2.66
Lot Dimensions 177x656
Property Sub-Type Manufactured Home
Source Realcomp
Property Description
HIGHEST AND BEST DUE AUG. 1ST SUNDAY AT NOON. ****HIGH SPEED INTERNET!!!***** FIBER OPTICS ~2.66 ACRE OF seclusion from road and neighbors and also includes a B.M.X. TRACK! Fabulous 28 x 18 work shop with a 30amp R.V. Hook ~up! Newer Roof and fenced in portion of the back yard. ***New carpet just installed, laminate is not new but in good condition and Newer Vinyl Wallside windows. This ranch has a great room with a natural gas fireplace. First Floor Laundry. 2 full baths. Covered front porch and cannot be seen from the road. Just look for the sign. Open floor plan and Door wall leads to the rear deck (access to the crawl space). Large Master suite with Jazuzzi tub. only 9 miles to downtown CHELSEA!!!! BUS PICKS UP THE KIDS FOR EITHER CHELSEA OR STOCKBRIDGE AT THE ROAD. ONLY 26 MILES TO ANN ARBOR, 22 MILES TO BRIGHTON! Fantastic location!
Location
State MI
County Livingston
Area Livingston County - 40
Direction ROEPKE TO BOWDISH 1,000 FEET W
Rooms
Basement Crawl Space
Interior
Interior Features Water Softener/Owned
Heating Forced Air
Fireplaces Type Gas Log
Fireplace true
Appliance Washer, Refrigerator, Range, Dryer
Laundry Main Level
Exterior
Exterior Feature Deck(s), Porch(es)
Parking Features Detached
Garage Spaces 2.0
View Y/N No
Roof Type Asphalt
Garage Yes
Building
Story 1
Sewer Septic Tank
Water Well
Structure Type Wood Siding
Schools
School District Stockbridge
Others
Tax ID 1333400008
Acceptable Financing Cash, Conventional, FHA, VA Loan
Listing Terms Cash, Conventional, FHA, VA Loan
Read Less
Want to know what your home might be worth? Contact us for a FREE valuation!

Our team is ready to help you sell your home for the highest possible price ASAP






