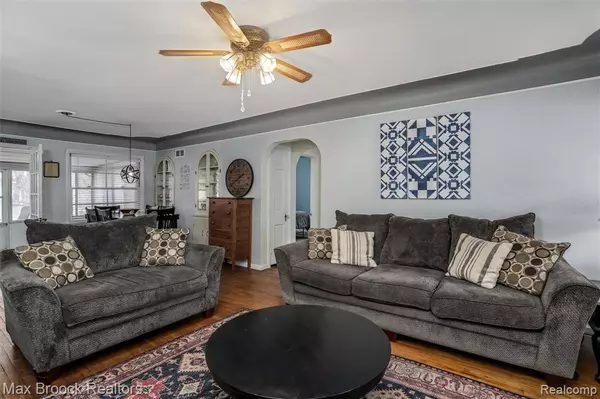$239,000
For more information regarding the value of a property, please contact us for a free consultation.
28067 HAMPDEN Street Madison Heights, MI 48071
4 Beds
2 Baths
1,421 SqFt
Key Details
Property Type Single Family Home
Sub Type Single Family Residence
Listing Status Sold
Purchase Type For Sale
Square Footage 1,421 sqft
Price per Sqft $179
Municipality Madison Heights
Subdivision Madison Heights
MLS Listing ID 2220017765
Sold Date 05/16/22
Bedrooms 4
Full Baths 1
Half Baths 1
Year Built 1947
Annual Tax Amount $3,951
Lot Size 0.730 Acres
Acres 0.73
Lot Dimensions 120.00X265.00
Property Sub-Type Single Family Residence
Property Description
BEST & HIGHEST due at 1:00PM on MONDAY 4/11.Opportunity abounds with this Rarely Available Ranch home on ¾ Acre Lot in Madison Heights! Step into large Open Plan living room and dining area showcasing the original 1940's decorative plaster cove ceilings, stunning built ins, original wood floors, and a beautiful stone hearth gas fireplace. Enjoy a cup of coffee in the cozy breakfast nook or sunroom with large windows overlooking the deck and enormous backyard allowing in tons of natural light. Off the breezeway is a large bonus room that can be used as a home office or 4th bedroom. Along with the attached 1 car garage is a detached garage that was used as a sign repair machine shop by the previous owner. The current owner is utilizing the extra land as a putting green, but the possibilities are endless! 10 minutes to downtown Royal Oak and easy access to I-75 and 696. Floorplan at end of photostream.
Location
State MI
County Oakland
Area Oakland County - 70
Direction Hampden between 11 and 12 Mile
Rooms
Basement Crawl Space, Slab
Interior
Heating Forced Air
Cooling Central Air
Fireplaces Type Living Room, Gas Log
Fireplace true
Appliance Washer, Refrigerator, Range, Dryer, Dishwasher
Laundry Main Level
Exterior
Exterior Feature Deck(s), Porch(es)
Parking Features Attached, Detached
Garage Spaces 3.0
View Y/N No
Roof Type Asphalt
Garage Yes
Building
Story 1
Sewer Public
Water Public
Structure Type Brick
Schools
School District Madison
Others
Tax ID 2514251004
Acceptable Financing Cash, Conventional
Listing Terms Cash, Conventional
Read Less
Want to know what your home might be worth? Contact us for a FREE valuation!

Our team is ready to help you sell your home for the highest possible price ASAP





