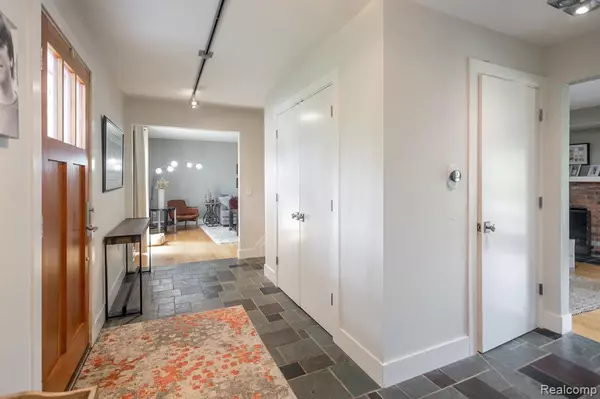$595,000
For more information regarding the value of a property, please contact us for a free consultation.
30655 PEBBLESTONE Beverly Hills, MI 48025
4 Beds
3 Baths
2,600 SqFt
Key Details
Property Type Single Family Home
Sub Type Single Family Residence
Listing Status Sold
Purchase Type For Sale
Square Footage 2,600 sqft
Price per Sqft $228
Municipality Beverly Hills Vllg
Subdivision Beverly Hills Vllg
MLS Listing ID 20230062703
Sold Date 09/01/23
Bedrooms 4
Full Baths 2
Half Baths 1
Year Built 1964
Annual Tax Amount $8,710
Lot Size 0.390 Acres
Acres 0.39
Lot Dimensions 123.00 x 136.00
Property Sub-Type Single Family Residence
Source Realcomp
Property Description
This updated four-bedroom Colonial features an open-floor plan, beautiful hardwood floors, and a large living room with a striking brick natural wood-burning fireplace (also prepped for gas). The airy, light-filled kitchen comes with granite countertops, stainless steel appliances, and plenty of storage. Bedrooms are incredibly spacious, including the master suite with a large walk-in closet and ensuite tiled bathroom with heated floors and a Kohler digital thermostat shower. The two-car garage—with workshop area—is accessed through a laundry room with washer and dryer included. Basement has two sump pumps and plenty of room for storage. Peaceful and private backyard with new concrete patio and gas supply for a grill. Birmingham Schools.
Location
State MI
County Oakland
Area Oakland County - 70
Direction Georgetown subdivision entrance on 13 Mile is Lincolnshire.
Rooms
Basement Crawl Space
Interior
Interior Features Basement Finished, Other
Heating Forced Air
Cooling Central Air
Appliance Refrigerator, Microwave, Dryer, Disposal, Dishwasher, Built-In Electric Oven
Laundry Main Level
Exterior
Exterior Feature Patio, Porch(es)
Parking Features Attached
Garage Spaces 2.0
View Y/N No
Garage Yes
Building
Story 2
Sewer Public
Water Public
Structure Type Brick
Schools
School District Birmingham
Others
Tax ID 2409202001
Acceptable Financing Cash, Conventional, FHA, VA Loan
Listing Terms Cash, Conventional, FHA, VA Loan
Read Less
Want to know what your home might be worth? Contact us for a FREE valuation!

Our team is ready to help you sell your home for the highest possible price ASAP






