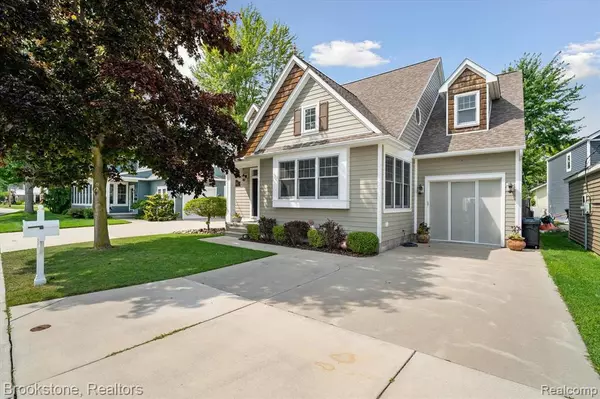$550,000
For more information regarding the value of a property, please contact us for a free consultation.
2980 Maplewood Drive Drive Fort Gratiot, MI 48059
4 Beds
3 Baths
2,436 SqFt
Key Details
Property Type Single Family Home
Sub Type Single Family Residence
Listing Status Sold
Purchase Type For Sale
Square Footage 2,436 sqft
Price per Sqft $225
Municipality Fort Gratiot Twp
Subdivision Fort Gratiot Twp
MLS Listing ID 20230066882
Sold Date 09/01/23
Bedrooms 4
Full Baths 2
Half Baths 1
HOA Fees $12/ann
HOA Y/N true
Year Built 2010
Annual Tax Amount $3,012
Lot Size 4,356 Sqft
Acres 0.1
Lot Dimensions 48 x 86
Property Sub-Type Single Family Residence
Source Realcomp
Property Description
This is the one! Craftsman shaker style cabinets and trim throughout this stunning custom home built by Gary Beem! The Manor is a private beach community with a large park located next to this wonderful 4 bed, 2.5 bath home. First floor primary bedroom with ensuite. Amenities include outdoor shower, custom cedar deck, fenced yard, KitchenAid applicances, 2 bonus rooms, wet sauna, heated garage with epoxy floors! Private fenced yard is a great place for entertaining! There are so many unique features to this home, you HAVE to see it for yourself. Bring your boat or jetskis and keep them on Lake Huron throughout the summer with a PWC lift! Schedule your showing today and enjoy this summer on the beach!
Location
State MI
County St. Clair
Area St. Clair County - 90
Direction Head north on Lakeshore M25, turn right on Maplewood Drive.
Rooms
Basement Crawl Space, Slab
Interior
Heating Forced Air
Cooling Central Air
Appliance Washer, Refrigerator, Range, Oven, Dryer, Dishwasher
Laundry Main Level
Exterior
Exterior Feature Fenced Back, Patio, Porch(es), Tennis Court(s)
Parking Features Attached, Heated Garage
Garage Spaces 1.0
View Y/N No
Roof Type Asphalt
Garage Yes
Building
Story 2
Sewer Public
Water Public
Structure Type Other
Schools
School District Port Huron
Others
HOA Fee Include Other
Tax ID 74204680048001
Acceptable Financing Cash, Conventional, FHA, VA Loan
Listing Terms Cash, Conventional, FHA, VA Loan
Read Less
Want to know what your home might be worth? Contact us for a FREE valuation!

Our team is ready to help you sell your home for the highest possible price ASAP






