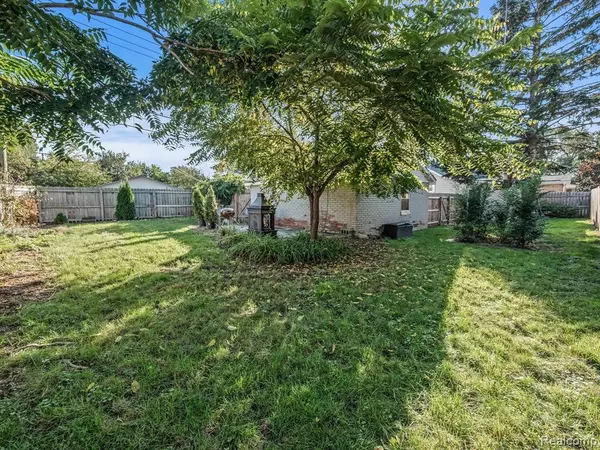$224,900
For more information regarding the value of a property, please contact us for a free consultation.
26304 OSMUN Street Madison Heights, MI 48071
3 Beds
2 Baths
1,311 SqFt
Key Details
Property Type Single Family Home
Sub Type Single Family Residence
Listing Status Sold
Purchase Type For Sale
Square Footage 1,311 sqft
Price per Sqft $169
Municipality Madison Heights
Subdivision Madison Heights
MLS Listing ID 20230084958
Sold Date 12/22/23
Bedrooms 3
Full Baths 1
Half Baths 1
Year Built 1932
Annual Tax Amount $4,466
Lot Size 6,969 Sqft
Acres 0.16
Lot Dimensions 52X130
Property Sub-Type Single Family Residence
Property Description
3 bedrooms , 1.5 baths, a new roof in 2021 with a 25 year transferable warranty, new furnace and AC in 2019, A BRAND NEW SEALED FOUNDATION System 2023 ($30,000 in total repairs!), Updated kitchen and bathrooms, updated flooring and updated lighting throughout. This Madison Heights ranch has been updated top to bottom, literally! Situated on a spacious corner lot, the entire property features beautiful landscaping and flowers in every possible place as well as a privacy fence enclosing your back yard oasis. Plus a detached 2 car garage, with electricity! This home features luxury vinyl plank flooring across it's flowing open floor plan. Step through the spacious foyer into your large living room with coved ceilings and an intricate ceiling medallion, showcasing some of the original charm of this home. The open layout creates a seamless flow between rooms, providing both functionality and comfort. The kitchen is a true standout, featuring updates that elevate its style and functionality. With stainless steel appliances, stone countertops, beautiful dark wood cabinets with stylish cabinet pulls, ceramic tile backsplash, stainless steel sink and faucet and the same EXTREMELY EASY TO CLEAN Luxury Vinyl Plank flooring, it's a chef's dream come true. Located right off of the family room and featuring space for a dining area, you can spend the majority of your time in the kitchen without feeling disconnected from the rest of the family. All 3 bedrooms are surprisingly spacious and feature plenty of closet space, rare for a home built in this time frame! Both the full and half bathrooms have been updated with ceramic tile flooring, ceramic tile covering the shower walls, and tastefully modern vanities with stone countertops. Add in the dedicated laundry room with exit to the backyard and this home probably checks all of your boxes! In addition to all the things that make this home beautiful, it has also been updated to maximize function, all this house is missing is someone to call it home!
Location
State MI
County Oakland
Area Oakland County - 70
Direction Take John R south, past 11 mile. Turn left onto Cowan and 26304 will be on your left
Rooms
Basement Crawl Space
Interior
Heating Forced Air
Cooling Central Air
Appliance Washer, Refrigerator, Range, Oven, Microwave, Dryer, Disposal, Dishwasher
Laundry Main Level
Exterior
Exterior Feature Fenced Back, Porch(es)
Parking Features Detached
Garage Spaces 2.0
View Y/N No
Roof Type Asphalt
Garage Yes
Building
Story 1
Sewer Public
Water Public
Structure Type Stone,Vinyl Siding
Schools
School District Madison
Others
Tax ID 2524108015
Acceptable Financing Cash, Conventional, FHA, VA Loan
Listing Terms Cash, Conventional, FHA, VA Loan
Read Less
Want to know what your home might be worth? Contact us for a FREE valuation!

Our team is ready to help you sell your home for the highest possible price ASAP





