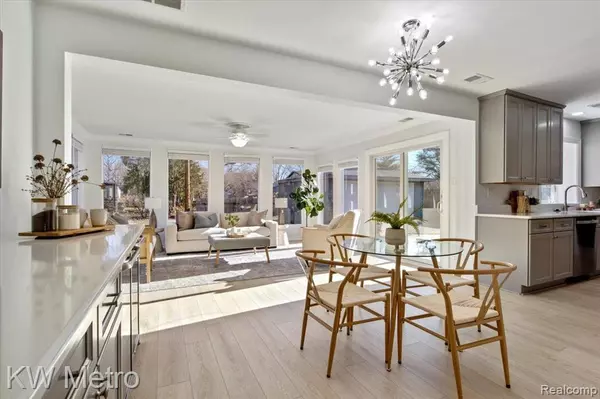$460,000
For more information regarding the value of a property, please contact us for a free consultation.
31140 SHERIDAN Drive Beverly Hills, MI 48025
3 Beds
2 Baths
1,746 SqFt
Key Details
Property Type Single Family Home
Sub Type Single Family Residence
Listing Status Sold
Purchase Type For Sale
Square Footage 1,746 sqft
Price per Sqft $262
Municipality Beverly Hills Vllg
Subdivision Beverly Hills Vllg
MLS Listing ID 20230103041
Sold Date 02/01/24
Bedrooms 3
Full Baths 2
Year Built 1948
Annual Tax Amount $5,906
Lot Size 0.270 Acres
Acres 0.27
Lot Dimensions 85x144x82x135
Property Sub-Type Single Family Residence
Source Realcomp
Property Description
This completely updated and move-in-ready ranch home offers the perfect blend of modern convenience and cozy charm. Step inside and be greeted by an abundance of natural light that highlights the open-concept living spaces. The entire home has undergone a comprehensive update to feature modern finishes and fixtures. Updates over the last several years include: furnace, roof, A/C, hot water heater, sewer line, remodeled kitchen and master bath, laundry room/pantry/mud room space, closet organization, interior and exterior paint, window treatments, attic insulation, and more. The spacious lot provides ample outdoor space for various activities. This fabulous home is situated close to shopping, restaurants, major freeways, downtown Birmingham and Royal Oak and is part of the award-winning Birmingham School District. Don't miss the opportunity to make this meticulously updated ranch home yours!
Location
State MI
County Oakland
Area Oakland County - 70
Direction Enter Sheridan N of 13 Mile
Rooms
Basement Slab
Interior
Interior Features Other
Heating Forced Air
Cooling Central Air
Fireplaces Type Living Room
Fireplace true
Appliance Washer, Refrigerator, Range, Microwave, Dryer, Disposal, Dishwasher
Laundry Main Level
Exterior
Exterior Feature Patio, Porch(es)
Parking Features Detached, Garage Door Opener
Garage Spaces 2.0
View Y/N No
Roof Type Asphalt
Garage Yes
Building
Story 1
Sewer Public
Water Public
Structure Type Brick
Schools
School District Birmingham
Others
Tax ID 2401457002
Acceptable Financing Cash, Conventional
Listing Terms Cash, Conventional
Read Less
Want to know what your home might be worth? Contact us for a FREE valuation!

Our team is ready to help you sell your home for the highest possible price ASAP






