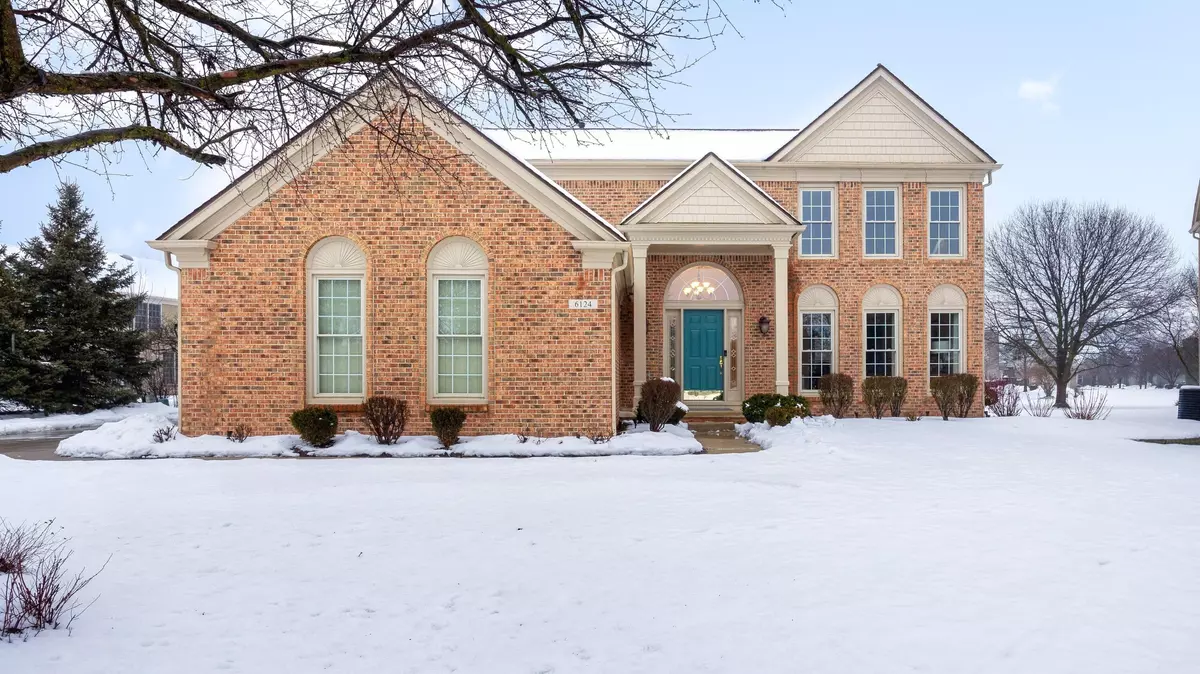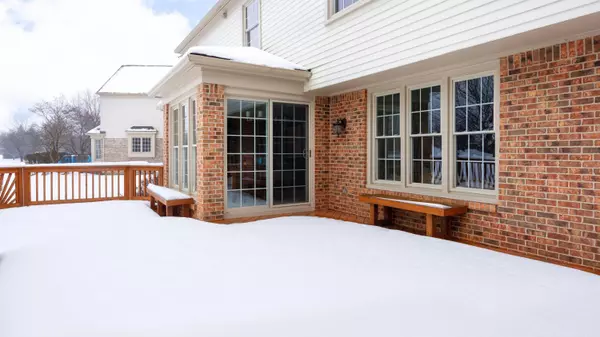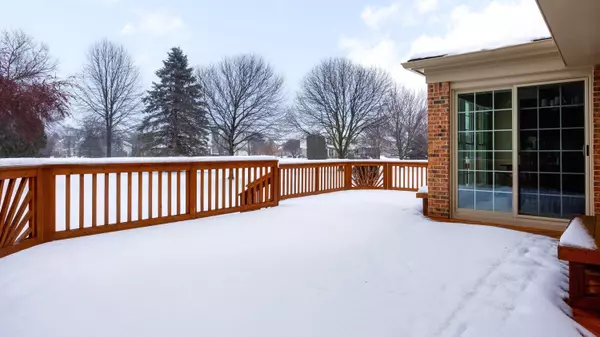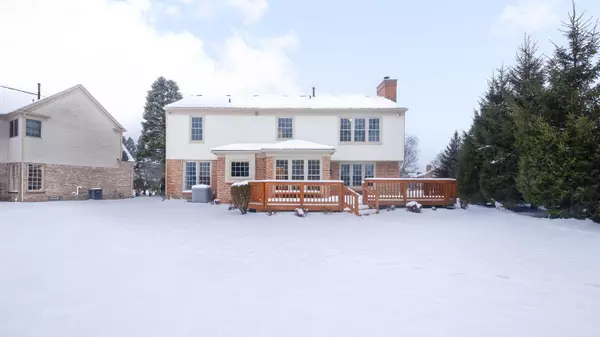$555,000
$550,000
0.9%For more information regarding the value of a property, please contact us for a free consultation.
6124 Vixen Court Canton, MI 48187
4 Beds
3 Baths
2,463 SqFt
Key Details
Sold Price $555,000
Property Type Single Family Home
Sub Type Single Family Residence
Listing Status Sold
Purchase Type For Sale
Square Footage 2,463 sqft
Price per Sqft $225
Municipality Canton Twp
Subdivision Fox Run
MLS Listing ID 24004550
Sold Date 02/29/24
Style Colonial
Bedrooms 4
Full Baths 2
Half Baths 1
HOA Fees $29/ann
HOA Y/N true
Originating Board Michigan Regional Information Center (MichRIC)
Year Built 1992
Annual Tax Amount $6,995
Tax Year 2023
Lot Size 0.351 Acres
Acres 0.35
Lot Dimensions 110X192X86X132
Property Description
We have received multiple offers for our listing at 6124 Vixen Court. The sellers are requesting highest and best offers by 9:00 pm, Sunday, 1/28/24. Stunning colonial style home located at 6124 Vixen Court, Canton. This meticulously maintained residence features 4 bedrooms, 2 full bathrooms / 1 half bathroom, over 3000 square feet of finished space. Vixen Court boasts a primary en suite bathroom with a luxurious walk-in shower, walk-in closet and large double vanity. Another full bathroom upstairs, and upper laundry saves you the trouble of carrying laundry up and down the steps. Convenient half-bathroom on the entry level. Our eat-in kitchen in the center of the home offers ample cabinets, plenty of counter space, counter seating and room for a large table in the breakfast nook. Traditional living room, dining room and family room on the back of the home with a fireplace. The finished basement is a standout feature,offering a versatile flex room with a wet bar/kitchenette. Recent updates include new wood floors on the entry level, an updated kitchen, and a primary bathroom with a spacious walk-in shower. Enjoy the comfort and elegance of this home situated on a peaceful cul-de-sac with a large cedar deck and yard. The west side location provides easy access to various restaurants, bars, shopping options, freeways, and schools. This home is not only aesthetically pleasing but also comes with practical upgrades, including a newer roof, furnace, AC, and water heater. The owners have taken impeccable care, ensuring a clean, organized, and well-maintained living space. Experience the epitome of comfortable living in this charming Canton residence. Traditional living room, dining room and family room on the back of the home with a fireplace. The finished basement is a standout feature,offering a versatile flex room with a wet bar/kitchenette. Recent updates include new wood floors on the entry level, an updated kitchen, and a primary bathroom with a spacious walk-in shower. Enjoy the comfort and elegance of this home situated on a peaceful cul-de-sac with a large cedar deck and yard. The west side location provides easy access to various restaurants, bars, shopping options, freeways, and schools. This home is not only aesthetically pleasing but also comes with practical upgrades, including a newer roof, furnace, AC, and water heater. The owners have taken impeccable care, ensuring a clean, organized, and well-maintained living space. Experience the epitome of comfortable living in this charming Canton residence.
Location
State MI
County Wayne
Area Wayne County - 100
Direction Beck Road to Stone Ridge Blvd to Ten Point Drive to Deer Trail Drive to Vixen Court to Home
Rooms
Basement Full
Interior
Interior Features Ceiling Fans, Ceramic Floor, Garage Door Opener, Humidifier, Wet Bar, Kitchen Island, Eat-in Kitchen, Pantry
Heating Forced Air, Natural Gas
Cooling Central Air
Fireplaces Number 1
Fireplaces Type Gas Log, Family
Fireplace true
Window Features Screens,Insulated Windows,Window Treatments
Appliance Dryer, Washer, Built-In Electric Oven, Disposal, Dishwasher, Microwave, Range, Refrigerator
Laundry Upper Level
Exterior
Exterior Feature Porch(es), Deck(s)
Garage Attached, Concrete, Driveway, Paved
Garage Spaces 2.0
Utilities Available Storm Sewer Available, Public Water Available, Public Sewer Available, Natural Gas Available, Electric Available, Phone Connected, Natural Gas Connected, High-Speed Internet Connected, Cable Connected
Waterfront No
View Y/N No
Street Surface Paved
Garage Yes
Building
Lot Description Sidewalk, Cul-De-Sac
Story 2
Sewer Public Sewer
Water Public
Architectural Style Colonial
Structure Type Vinyl Siding,Brick
New Construction No
Schools
School District Plymouth-Canton
Others
Tax ID 71-032-03-0124-000
Acceptable Financing Cash, FHA, VA Loan, Conventional
Listing Terms Cash, FHA, VA Loan, Conventional
Read Less
Want to know what your home might be worth? Contact us for a FREE valuation!

Our team is ready to help you sell your home for the highest possible price ASAP






