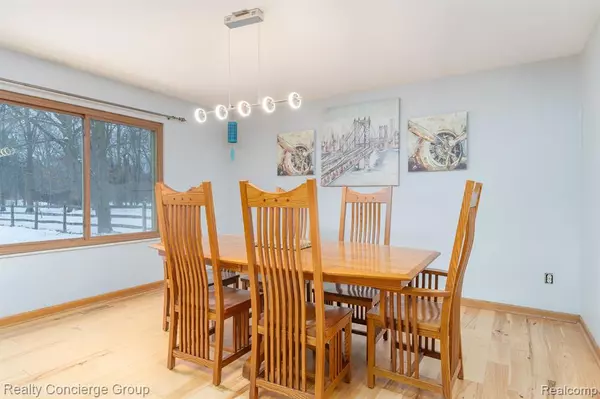$399,000
For more information regarding the value of a property, please contact us for a free consultation.
1339 W DEAN Road Temperance, MI 48182
4 Beds
2 Baths
1,779 SqFt
Key Details
Property Type Single Family Home
Sub Type Single Family Residence
Listing Status Sold
Purchase Type For Sale
Square Footage 1,779 sqft
Price per Sqft $233
Municipality Bedford Twp
Subdivision Bedford Twp
MLS Listing ID 20240003766
Sold Date 03/08/24
Bedrooms 4
Full Baths 2
Year Built 1975
Annual Tax Amount $3,206
Lot Size 6.550 Acres
Acres 6.55
Lot Dimensions 130xIrr
Property Sub-Type Single Family Residence
Source Realcomp
Property Description
Welcome to your private oasis nestled on 6.55 acres w/ no HOA restrictions, this charming brick ranch offers the perfect blend of space & tranquility. Two outdoor buildings provide ample storage, & a meandering creek adds a touch of nature to the wooded lot, ensuring privacy. With 1,779 sq ft, 4 beds, and 2 baths, this home invites you in with open arms.Step inside & the spacious dining room & living room become the heart of the home. The living room features a grand brick wood fireplace, creating a cozy ambiance & a doorwall that opens to the outdoors. The kitchen is equipped w/ stainless steel appliances, several of which are Energy Star rated, oak & glass front cabinets, & a charming bay window breakfast nook for enjoying morning coffee.The primary bedroom is a retreat in itself, offering a generous size & an attached bathroom w/ tiled flooring. Additional bedrooms are spacious & boast ample closet space. Basement adds extra versatility w/ a laundry room & additional living space, perfect for a gym, kids' play area, or storage.Outside, the fenced backyard is an entertainer's dream. Enjoy the above-ground pool, relax in the hot tub, or host gatherings on the deck & patio area. This home offers the perfect blend of comfort, privacy & outdoor enjoyment. Come experience the serenity this property has to offer!
Location
State MI
County Monroe
Area Monroe County - 60
Direction Lewis Rd to W Dean Rd, home is on left
Rooms
Basement Crawl Space
Interior
Interior Features Hot Tub Spa, Whirlpool Tub
Heating Forced Air
Cooling Central Air
Fireplaces Type Living Room
Fireplace true
Appliance Refrigerator, Range, Microwave, Freezer, Disposal
Laundry Lower Level
Exterior
Exterior Feature Deck(s), Fenced Back, Gazebo, Porch(es)
Parking Features Attached
Garage Spaces 2.5
Pool Outdoor/Inground
Waterfront Description Stream/Creek
View Y/N No
Roof Type Asphalt
Garage Yes
Building
Lot Description Wooded
Story 1
Sewer Public
Water Public
Structure Type Brick
Schools
School District Bedford
Others
Tax ID 580202702600
Acceptable Financing Cash, Conventional
Listing Terms Cash, Conventional
Read Less
Want to know what your home might be worth? Contact us for a FREE valuation!

Our team is ready to help you sell your home for the highest possible price ASAP






