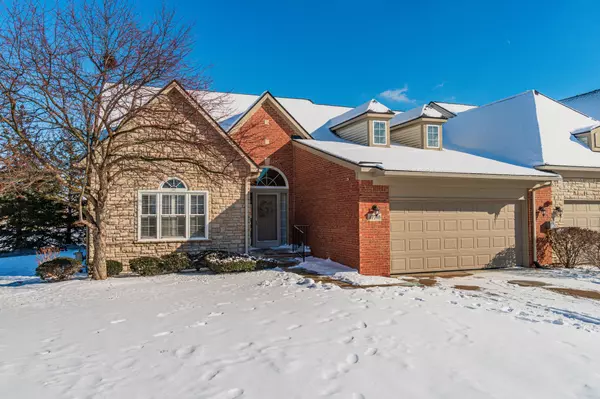$402,000
$409,900
1.9%For more information regarding the value of a property, please contact us for a free consultation.
47718 Vistas Circle S Drive Canton, MI 48188
2 Beds
2 Baths
1,992 SqFt
Key Details
Sold Price $402,000
Property Type Condo
Sub Type Condominium
Listing Status Sold
Purchase Type For Sale
Square Footage 1,992 sqft
Price per Sqft $201
Municipality Canton Twp
MLS Listing ID 24003820
Sold Date 03/15/24
Style Ranch
Bedrooms 2
Full Baths 2
HOA Fees $440/mo
HOA Y/N true
Originating Board Michigan Regional Information Center (MichRIC)
Year Built 2001
Annual Tax Amount $5,051
Tax Year 2023
Property Description
This stunning 2-bed 2-bath condo is a must see! The spacious living area features vaulted ceilings & neutral colors creating a warm, inviting atmosphere. The large kitchen is equipped w/modern amenities including an island & a convenient double oven. The beautiful wood flooring adds a touch of sophistication. The family room is highlighted by a unique 2-sided fireplace, seamlessly connecting it to the kitchen. The large master has an en-suite that boasts a relaxing soaking tub. The large unfinished basement provides you w/ ample space to customize and make your own. As part of the community, you'll have access to a clubhouse & pool, perfect for social gatherings & enjoying sunny days by the water. Don't miss the opportunity to make this your own! Welcome home! Home has many updates which include: New doorwall blinds in Oct 2023. Driveway replaced in Sept 2023. New hot water heater in Sept 2023. New roof in 2022. Window above front door replaced in Summer 2023. New stainless steel refrigerator in 2022. New stainless steel dishwasher in 2022. New sump pump in 2022. New A/C in 2021. New Anderson sliding glass door in Nov 2020. New Anderson windows in both bedrooms in Nov 2020. New furnace in 2016. Deck was powerwashed and repainted.
More great selling features include wood floors in kitchen and foyer, vaulted ceilings in family room, living room, kitchen and master bedroom, custom crown molding in 2nd bedroom and master bath, jetted tub in master bath, two-sided fireplace, beautiful set of glass cabinets in kitchen, double oven, basement plumbed for full bath and gorgeous exterior facade. Home has many updates which include: New doorwall blinds in Oct 2023. Driveway replaced in Sept 2023. New hot water heater in Sept 2023. New roof in 2022. Window above front door replaced in Summer 2023. New stainless steel refrigerator in 2022. New stainless steel dishwasher in 2022. New sump pump in 2022. New A/C in 2021. New Anderson sliding glass door in Nov 2020. New Anderson windows in both bedrooms in Nov 2020. New furnace in 2016. Deck was powerwashed and repainted.
More great selling features include wood floors in kitchen and foyer, vaulted ceilings in family room, living room, kitchen and master bedroom, custom crown molding in 2nd bedroom and master bath, jetted tub in master bath, two-sided fireplace, beautiful set of glass cabinets in kitchen, double oven, basement plumbed for full bath and gorgeous exterior facade.
Location
State MI
County Wayne
Area Wayne County - 100
Direction Beck to Central Park Blvd, W on Central Park Blvd, N on Central Park Blvd, W on Vistas Cir Dr N which turns into Vistas Cir Dr S
Rooms
Basement Full
Interior
Interior Features Air Cleaner, Ceiling Fans, Garage Door Opener, Humidifier, Whirlpool Tub, Kitchen Island, Eat-in Kitchen, Pantry
Heating Forced Air, Natural Gas
Cooling Central Air
Fireplaces Number 1
Fireplaces Type Kitchen, Family
Fireplace true
Window Features Window Treatments
Appliance Dryer, Washer, Disposal, Cook Top, Dishwasher, Microwave, Refrigerator
Laundry Laundry Room, Main Level
Exterior
Exterior Feature Deck(s)
Garage Attached, Concrete, Driveway
Garage Spaces 2.0
Utilities Available High-Speed Internet Connected, Cable Connected
Amenities Available Pets Allowed, Club House, Pool
Waterfront No
View Y/N No
Street Surface Paved
Garage Yes
Building
Story 1
Sewer Public Sewer
Water Public
Architectural Style Ranch
Structure Type Brick
New Construction No
Schools
School District Van Buren
Others
HOA Fee Include Trash,Snow Removal,Lawn/Yard Care
Tax ID 71-079-04-0048-000
Acceptable Financing Cash, Conventional
Listing Terms Cash, Conventional
Read Less
Want to know what your home might be worth? Contact us for a FREE valuation!

Our team is ready to help you sell your home for the highest possible price ASAP






