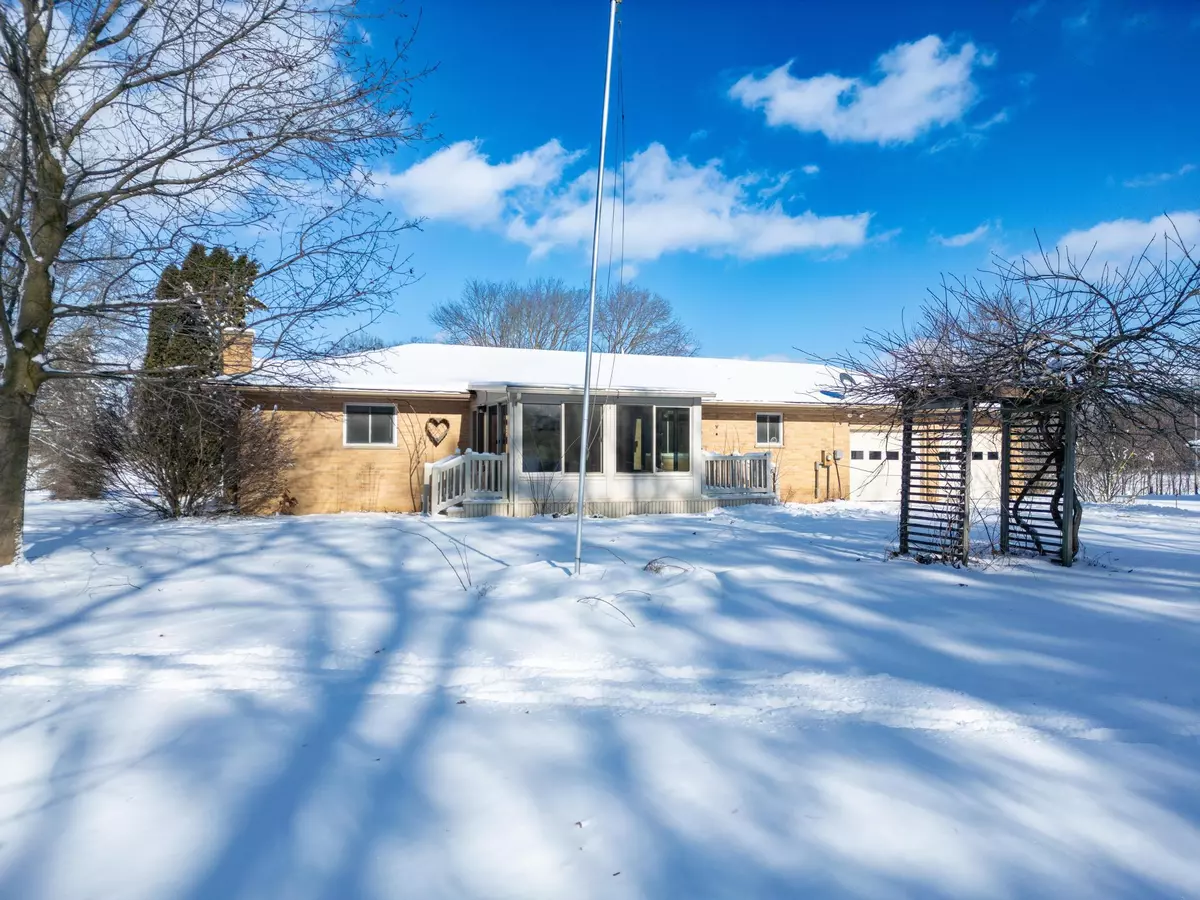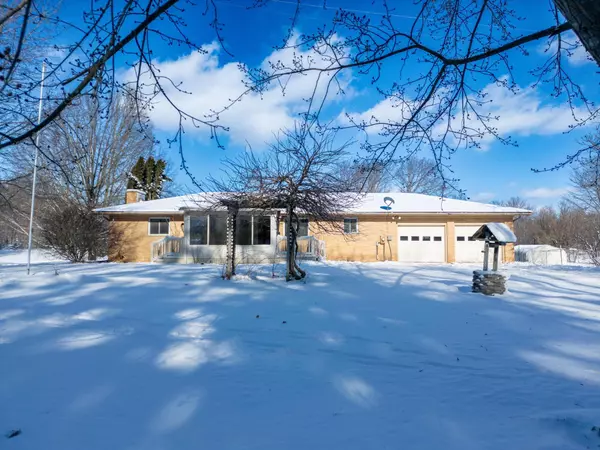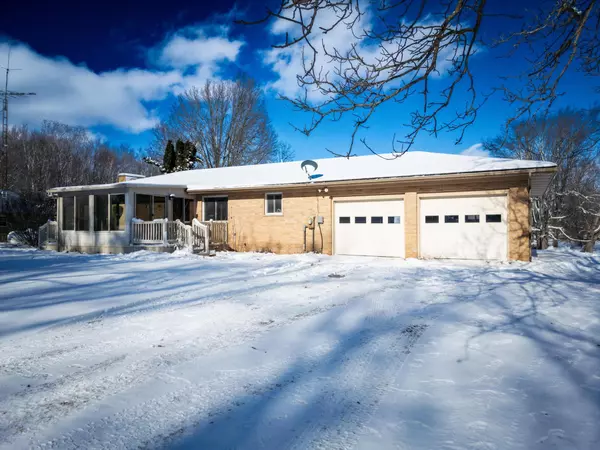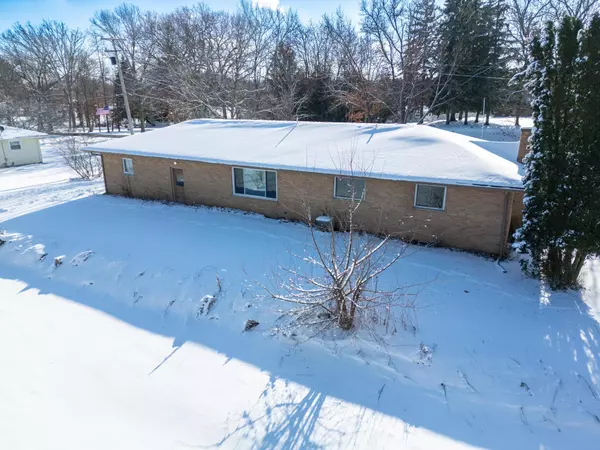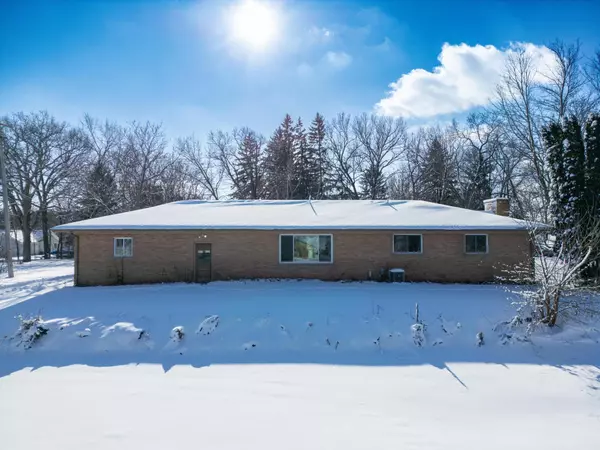$270,000
$269,900
For more information regarding the value of a property, please contact us for a free consultation.
18820 Dexter Trail Gregory, MI 48137
3 Beds
2 Baths
1,300 SqFt
Key Details
Sold Price $270,000
Property Type Single Family Home
Sub Type Single Family Residence
Listing Status Sold
Purchase Type For Sale
Square Footage 1,300 sqft
Price per Sqft $207
Municipality Unadilla Twp
MLS Listing ID 24003974
Sold Date 03/08/24
Style Ranch
Bedrooms 3
Full Baths 2
Originating Board Michigan Regional Information Center (MichRIC)
Year Built 1965
Annual Tax Amount $2,051
Tax Year 2023
Lot Size 2.000 Acres
Lot Dimensions 143x638x156x631
Property Description
Meticulously maintained brick ranch situated on 2 acres with a HUGE heated pole barn with concrete floor, electrical, bathroom as well as unheated storage. This beautiful home has had one owner and was built to withstand time. The kitchen cabinets were built by the original owner and are in pristine condition. The home boasts three bedrooms, two bathrooms, and a large living room. New owners have the option of laundry on the main level or basement. All appliances to remain with the home including front loading washer and dryer. This is an estate, no seller disclosure required.
Location
State MI
County Livingston
Area Livingston County - 40
Direction M-106 to Dexter Trail. House is on the north side of the road.
Rooms
Basement Full
Interior
Heating Forced Air, Natural Gas
Cooling Central Air
Fireplace false
Appliance Dryer, Washer, Built-In Electric Oven, Cook Top, Dishwasher, Microwave, Refrigerator
Laundry In Bathroom, Main Level
Exterior
Exterior Feature 3 Season Room
Parking Features Attached
Garage Spaces 2.0
View Y/N No
Garage Yes
Building
Story 1
Sewer Septic System
Water Well
Architectural Style Ranch
Structure Type Brick
New Construction No
Schools
School District Stockbridge
Others
Tax ID 13-16-400-007
Acceptable Financing Cash, FHA, VA Loan, Rural Development, Conventional
Listing Terms Cash, FHA, VA Loan, Rural Development, Conventional
Read Less
Want to know what your home might be worth? Contact us for a FREE valuation!

Our team is ready to help you sell your home for the highest possible price ASAP


