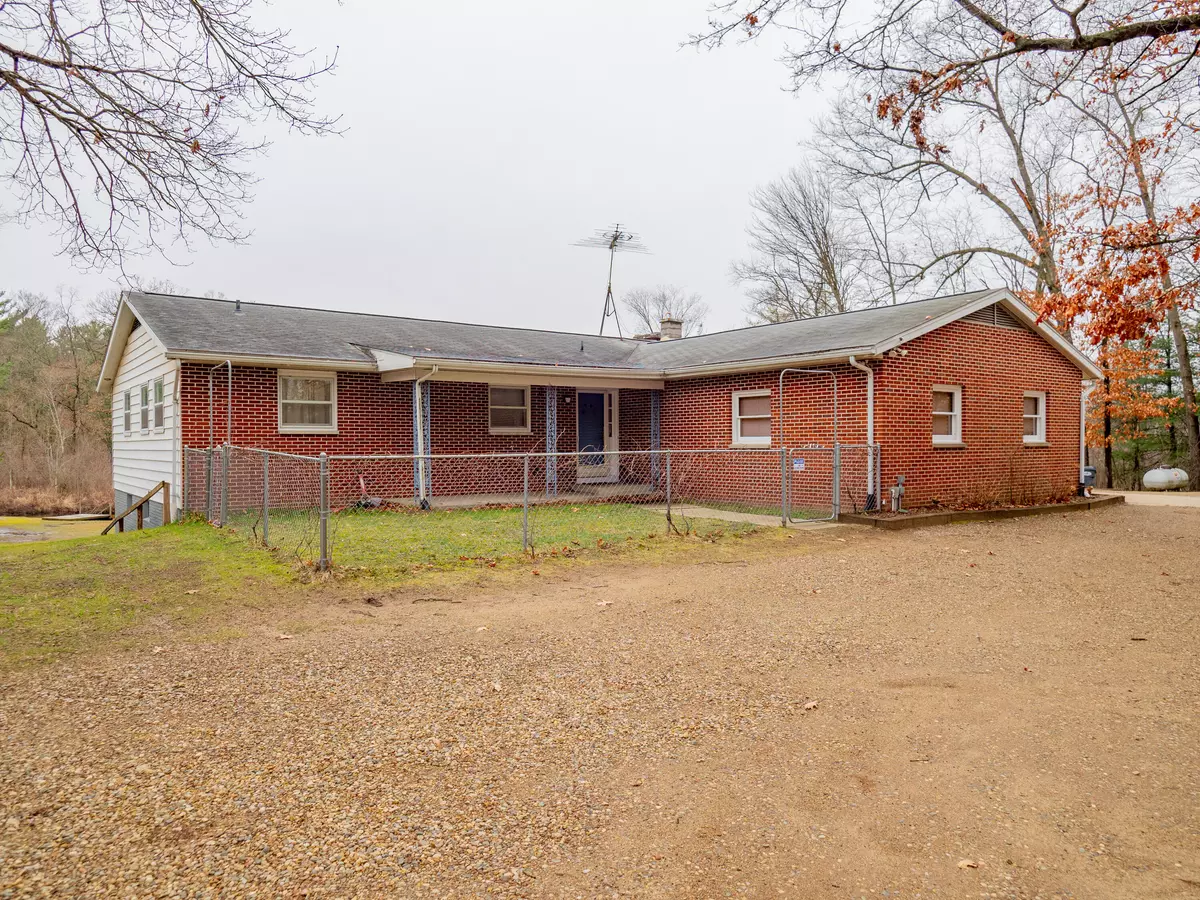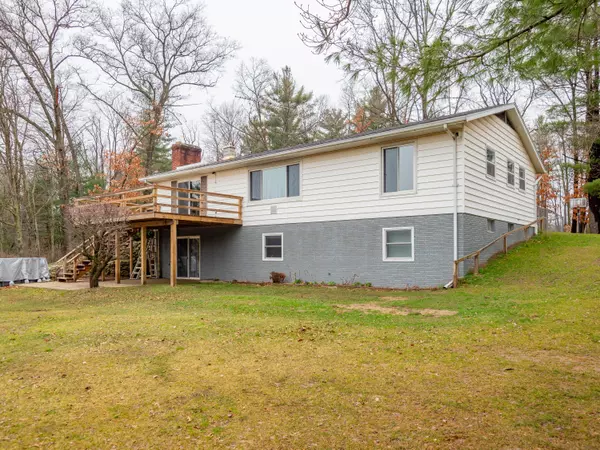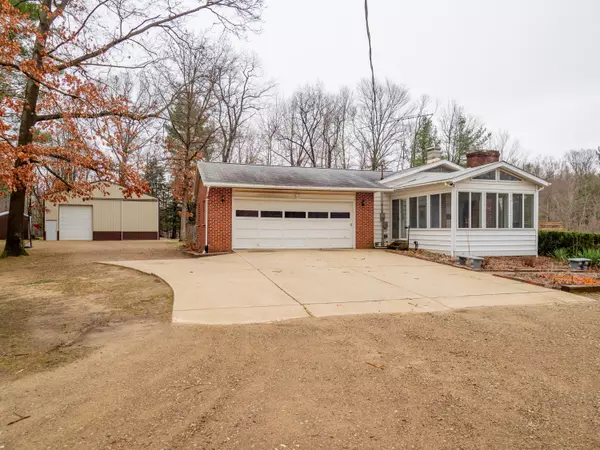$399,953
For more information regarding the value of a property, please contact us for a free consultation.
31861 42nd Avenue Paw Paw, MI 49079
5 Beds
2 Baths
1,565 SqFt
Key Details
Property Type Single Family Home
Sub Type Single Family Residence
Listing Status Sold
Purchase Type For Sale
Square Footage 1,565 sqft
Price per Sqft $255
Municipality Almena Twp
MLS Listing ID 23142122
Sold Date 03/29/24
Style Ranch
Bedrooms 5
Full Baths 2
Year Built 1967
Annual Tax Amount $2,200
Tax Year 2023
Lot Size 5.300 Acres
Acres 5.3
Lot Dimensions M&B legal
Property Sub-Type Single Family Residence
Property Description
First time on the market! Grandparents to Grandson family owned acreage. Walkout ranch home situated on a parklike setting with 5.5+/- acres. Hayden Creek is the southern boundry, mature hardwoods, abundant wildlife and room to play. You could cut trails or relax by the creek and firepit. Home has 2 kitchens, 2 living rooms, family room, 2 fireplaces, 2 laundry areas, 5 bedrooms, walk out level has a movable wall for extending the family room or enlarging the 5th bedroom. 3 season porch, new large deck, play ground area and above ground pool. Newer polebarns, huge 36x54 with 14ft doors, electric and concrete floor with a deep pad to accomdate a lift, smaller one is 12x10 with concrete floor and electric. There is a chicken coop and another outbuilding for the piglets or 4 H animals. strawberries, apple and pear fruit trees.There is a chicken coop and another outbuilding for the piglets or 4 H animals. strawberries, apple and pear fruit trees.There is a chicken coop and another outbuilding for the piglets or 4 H animals.
Location
State MI
County Van Buren
Area Greater Kalamazoo - K
Direction West on Red Arrow Highway to 30th Street North to 42nd Ave West to home
Body of Water Hayden Creek
Rooms
Other Rooms Pole Barn
Basement Full, Walk-Out Access
Interior
Interior Features Ceiling Fan(s), Garage Door Opener, LP Tank Rented, Eat-in Kitchen
Heating Forced Air
Cooling Central Air
Flooring Carpet, Ceramic Tile, Laminate, Vinyl, Wood
Fireplaces Number 2
Fireplaces Type Family Room, Living Room
Fireplace true
Window Features Storms,Screens
Appliance Dryer, Microwave, Range, Refrigerator, Washer, Water Softener Owned
Laundry Lower Level, Main Level
Exterior
Exterior Feature Play Equipment, 3 Season Room
Parking Features Attached
Garage Spaces 2.0
Pool Above Ground, Outdoor/Above
Utilities Available High-Speed Internet
Waterfront Description Stream/Creek
View Y/N No
Roof Type Composition
Street Surface Paved
Porch Deck, Patio, Porch(es)
Garage Yes
Building
Lot Description Level, Tillable, Wooded, Rolling Hills
Story 1
Sewer Septic Tank
Water Well
Architectural Style Ranch
Structure Type Brick,Vinyl Siding
New Construction No
Schools
School District Paw Paw
Others
Tax ID 80-01-029-003-35
Acceptable Financing Cash, VA Loan, Conventional
Listing Terms Cash, VA Loan, Conventional
Read Less
Want to know what your home might be worth? Contact us for a FREE valuation!

Our team is ready to help you sell your home for the highest possible price ASAP
Bought with ERA Reardon Realty






