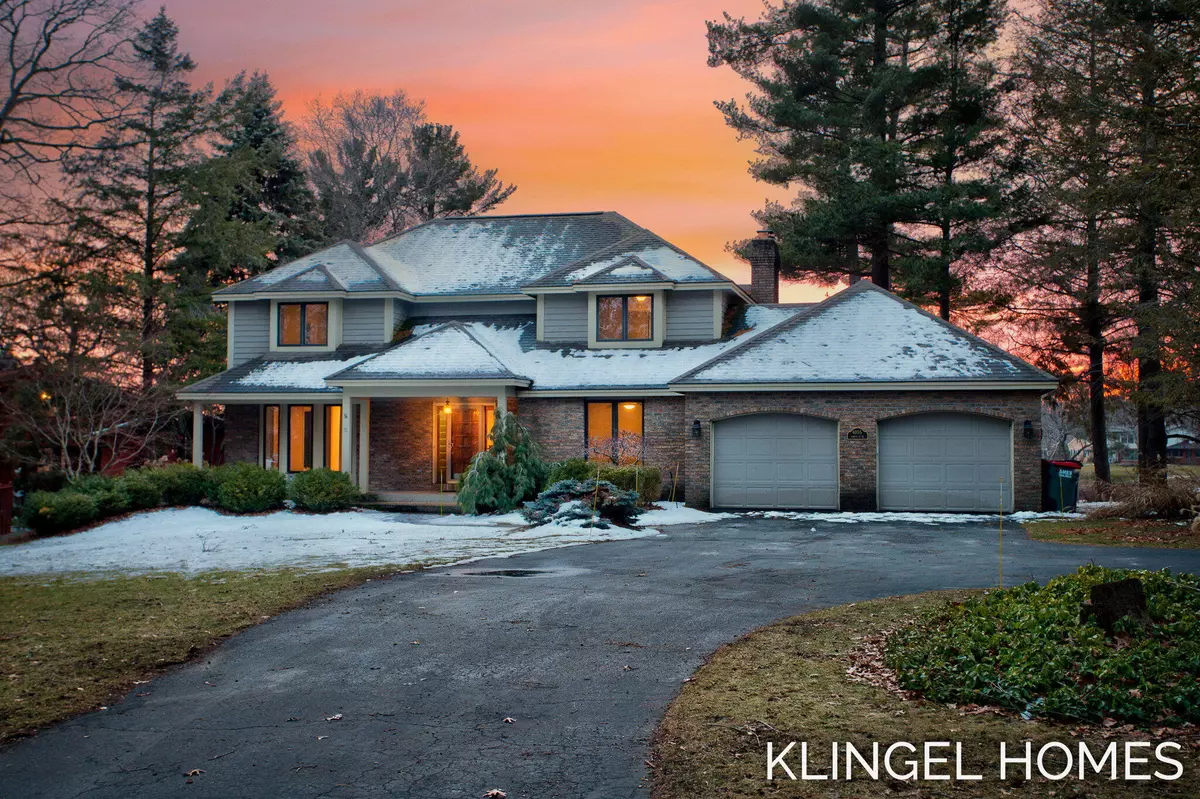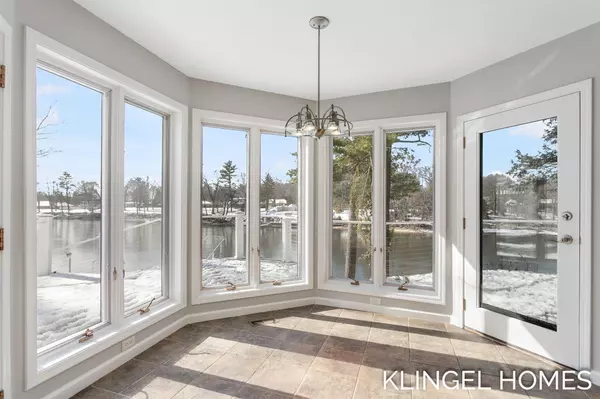$951,500
$995,000
4.4%For more information regarding the value of a property, please contact us for a free consultation.
4055 Forest Point Drive Norton Shores, MI 49441
4 Beds
4 Baths
2,584 SqFt
Key Details
Sold Price $951,500
Property Type Single Family Home
Sub Type Single Family Residence
Listing Status Sold
Purchase Type For Sale
Square Footage 2,584 sqft
Price per Sqft $368
Municipality Norton Shores City
MLS Listing ID 24008449
Sold Date 04/01/24
Style Traditional
Bedrooms 4
Full Baths 3
Half Baths 1
Originating Board Michigan Regional Information Center (MichRIC)
Year Built 1988
Annual Tax Amount $11,686
Tax Year 2023
Lot Size 0.280 Acres
Acres 0.28
Lot Dimensions 144XIRR
Property Description
Welcome to 4055 Forest Point Dr, Norton Shores! This stunning lakefront home offers beautiful views of Mona Lake and is situated on a quiet Cul De Sac! Upon entering you are welcomed by a freshly painted interior and gorgeous hardwood flooring throughout the main level! The Gourmet Chef's Kitchen is complete with stainless steel appliances, counter bar area perfect for entertaining your guests and an eating area with sliders out the deck with gorgeous views of the lake! Directly off the kitchen is a beautiful formal dining room and living area with pillar separation! Also on the main level is an additional family area with a stunning fireplace, large windows showcasing the lake, an office area with french glass doors, and a main level laundry room and full bath! The upper level features an expansive primary bedroom with an attached ensuite. The ensuite is stunning and offers dual vanities, a soaking tub and a ceramic tile stand up shower! Also on the upper level are 2 additional bedrooms and a full bath! Heading to the fully finished lower level you are welcomed by brand new luxury vinyl plank flooring and a secondary living area with a walkout to the patio! Also on the lower level is a spacious storage area and 4th bedroom and 3rd full bathroom! Call today to schedule your private showing! The upper level features an expansive primary bedroom with an attached ensuite. The ensuite is stunning and offers dual vanities, a soaking tub and a ceramic tile stand up shower! Also on the upper level are 2 additional bedrooms and a full bath! Heading to the fully finished lower level you are welcomed by brand new luxury vinyl plank flooring and a secondary living area with a walkout to the patio! Also on the lower level is a spacious storage area and 4th bedroom and 3rd full bathroom! Call today to schedule your private showing!
Location
State MI
County Muskegon
Area Muskegon County - M
Direction HENRY ST TO FOREST PARK, W TO FOREST POINT, S TO HOME
Body of Water Mona Lake
Rooms
Basement Walk Out, Full
Interior
Interior Features Ceiling Fans, Garage Door Opener, Whirlpool Tub, Wood Floor, Eat-in Kitchen, Pantry
Heating Forced Air, Natural Gas
Cooling Central Air
Fireplaces Number 2
Fireplaces Type Gas Log, Family
Fireplace true
Window Features Insulated Windows
Appliance Dryer, Washer, Dishwasher, Microwave, Oven, Range, Refrigerator
Laundry Laundry Room, Main Level
Exterior
Exterior Feature Fenced Back, Porch(es), Deck(s)
Garage Attached, Paved
Garage Spaces 2.0
Community Features Lake
Utilities Available Public Water Available, Public Sewer Available, Phone Connected, Natural Gas Connected, Cable Connected
Waterfront Yes
Waterfront Description All Sports,Dock,Private Frontage
View Y/N No
Street Surface Paved
Garage Yes
Building
Story 2
Sewer Public Sewer
Water Public
Architectural Style Traditional
Structure Type Wood Siding,Brick
New Construction No
Schools
School District Mona Shores
Others
Tax ID 6127320000000700
Acceptable Financing Cash, FHA, VA Loan, Conventional
Listing Terms Cash, FHA, VA Loan, Conventional
Read Less
Want to know what your home might be worth? Contact us for a FREE valuation!

Our team is ready to help you sell your home for the highest possible price ASAP






