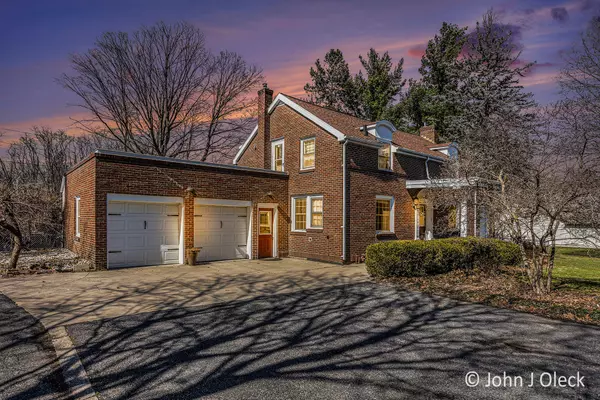$384,900
For more information regarding the value of a property, please contact us for a free consultation.
1145 Allison NW Avenue Walker, MI 49534
4 Beds
4 Baths
1,672 SqFt
Key Details
Property Type Single Family Home
Sub Type Single Family Residence
Listing Status Sold
Purchase Type For Sale
Square Footage 1,672 sqft
Price per Sqft $233
Municipality City of Walker
MLS Listing ID 24012185
Sold Date 04/04/24
Style Traditional
Bedrooms 4
Full Baths 2
Half Baths 2
Year Built 1947
Annual Tax Amount $2,151
Tax Year 2024
Lot Size 0.560 Acres
Acres 0.56
Lot Dimensions 186.13 X 131.43
Property Sub-Type Single Family Residence
Property Description
Class,Charm&Character abound inside & out in this Westside gem. Located on a quiet no-through street and lovingly cared for over the years, this 4-bedroom, 4 (2 Full,2 Half) bath home also offers the opportunity to put your own stamp on a historic home. The main floor features a living room with wood-burning fireplace, owner's suite with large bathroom with a walk-in shower and walk-in closet, main floor laundry and an open, updated kitchen-dining area with French doors that flow out into the masterfully landscaped, fenced-in backyard. A large patio with raised garden beds and tranquil water feature nestled among mature plants make for an inviting and calming outdoor living area. Built-in storage and display cases throughout the house add to the uniqueness and charm. Extra 4 Stall garage. The property features TWO garages, a 2 stall and a 4 stall (one attached/one detached), Family Room with another fireplace. Basement rooms offer amazing potential for hobby/work/storage space. All appliances stay, and are less than 4 years old. Great location within walking distance to Remembrance Road restaurants, and with easy access to downtown Grand Rapids, and the Walker/Standale/Allendale areas. Don't miss out! Highest and Best due 10:00 AM Monday March 18th, 2024.
Location
State MI
County Kent
Area Grand Rapids - G
Direction Leonard NW West of Remembrance NW to Allison NW South to House. 3rd House on the westside of the street.
Rooms
Other Rooms Second Garage
Basement Full
Interior
Interior Features Ceiling Fan(s), Garage Door Opener, Kitchen Island, Eat-in Kitchen, Pantry
Heating Forced Air
Cooling Attic Fan, Central Air
Flooring Wood
Fireplaces Number 2
Fireplaces Type Living Room, Recreation Room, Wood Burning
Fireplace true
Window Features Storms,Screens,Replacement,Window Treatments
Appliance Dishwasher, Disposal, Dryer, Microwave, Oven, Range, Refrigerator, Washer
Laundry Main Level
Exterior
Exterior Feature Balcony
Parking Features Additional Parking, Attached
Garage Spaces 2.0
Fence Fenced Back
Utilities Available Phone Available, Electricity Available, Cable Available, Natural Gas Connected, Storm Sewer, Broadband, Extra Well
View Y/N No
Roof Type Asphalt,Rubber,Shingle
Street Surface Paved
Handicap Access Accessible Mn Flr Bedroom, Accessible Mn Flr Full Bath, Covered Entrance, Grab Bar Mn Flr Bath, Low Threshold Shower
Porch Deck, Patio, Porch(es)
Garage Yes
Building
Lot Description Level, Cul-De-Sac
Story 2
Sewer Public
Water Public
Architectural Style Traditional
Structure Type Brick
New Construction No
Schools
Elementary Schools Zinser Elementary School
Middle Schools Kenowa Hills Middle School
High Schools Kenowa Hills High School
School District Kenowa Hills
Others
Tax ID 41-13-20-226-034
Acceptable Financing Cash, Conventional
Listing Terms Cash, Conventional
Read Less
Want to know what your home might be worth? Contact us for a FREE valuation!

Our team is ready to help you sell your home for the highest possible price ASAP
Bought with Five Star Real Estate (White)






