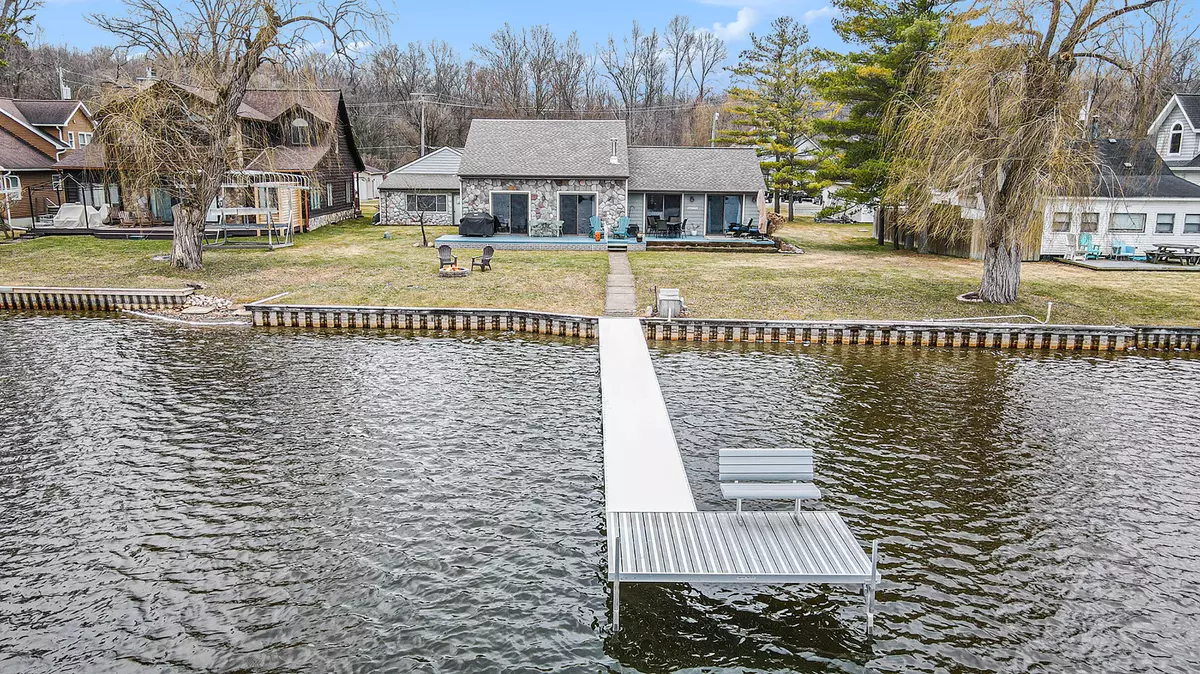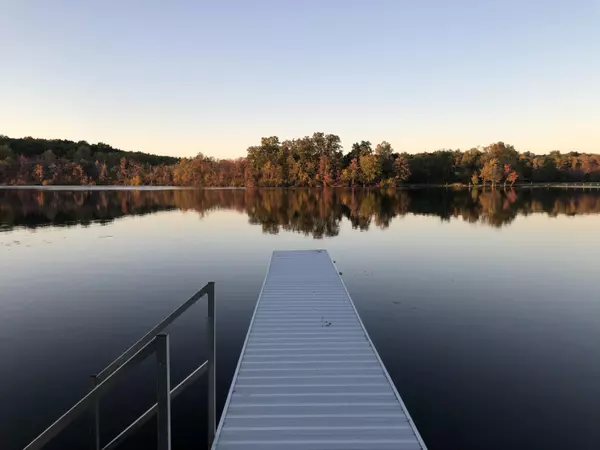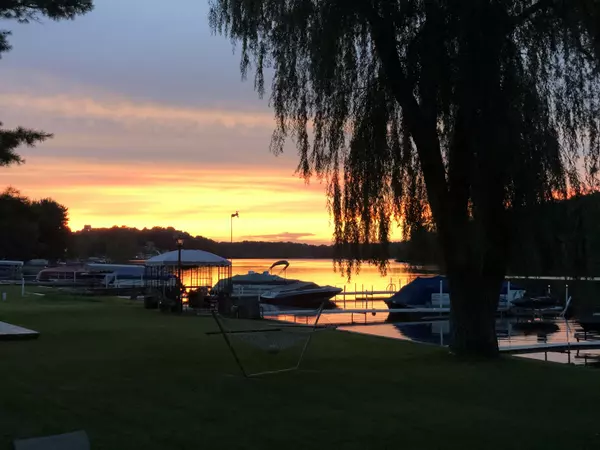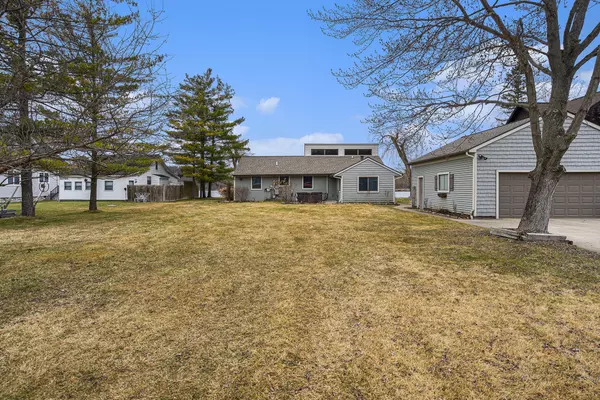$657,400
$649,900
1.2%For more information regarding the value of a property, please contact us for a free consultation.
13752 Edgewater Drive Gregory, MI 48137
3 Beds
2 Baths
1,480 SqFt
Key Details
Sold Price $657,400
Property Type Single Family Home
Sub Type Single Family Residence
Listing Status Sold
Purchase Type For Sale
Square Footage 1,480 sqft
Price per Sqft $444
Municipality Dexter Twp
MLS Listing ID 24011071
Sold Date 04/10/24
Style Ranch
Bedrooms 3
Full Baths 2
Originating Board Michigan Regional Information Center (MichRIC)
Year Built 1955
Annual Tax Amount $7,245
Tax Year 2023
Lot Size 0.390 Acres
Acres 0.39
Lot Dimensions 100 x 168
Property Description
FINAL & BEST OFFERS DUE 6PM SATURDAY MARCH 16TH. Welcome to Lakefront living on the Halfmoon Lake & the Chain of Lakes! Absolutely gorgeous, light filled & stunning are the first words that come to mind when describing this 3 bedroom, 2 full bathroom ranch boasting 100' of waterfrontage on one of the most coveted lakes in SE Michigan. Located in the award-winning Chelsea school district, you'll appreciate this meticulously maintained home. Upon entry, you'll notice the expansive living room w/vaulted ceilings and wood burning stove overlooking the water. The kitchen is tastefully decorated w/hickory cabinets, SS appliances and bench seating, the rear deck is huge and perfect for entertaining, main floor laundry, 2.5 car detached garage w/living space & overhead storage, dock included.
Location
State MI
County Washtenaw
Area Ann Arbor/Washtenaw - A
Direction Hankerd to Noah to Barrington to Edgewater
Body of Water Halfmoon Lake
Rooms
Basement Crawl Space, Slab
Interior
Interior Features Ceiling Fans, Ceramic Floor, Garage Door Opener, Generator, Water Softener/Owned, Eat-in Kitchen
Heating Radiant, Hot Water, Natural Gas
Cooling Central Air
Fireplaces Number 1
Fireplaces Type Wood Burning, Family
Fireplace true
Window Features Insulated Windows,Window Treatments
Appliance Dryer, Washer, Dishwasher, Microwave, Oven, Range, Refrigerator
Laundry Gas Dryer Hookup, Laundry Room, Main Level, Sink, Washer Hookup
Exterior
Exterior Feature Patio, Deck(s)
Garage Spaces 2.0
Community Features Lake
Utilities Available Phone Available, Public Sewer Available, Natural Gas Available, Electric Available, Cable Available, Broadband Available, Phone Connected, Natural Gas Connected, High-Speed Internet Connected, Cable Connected
Waterfront Description All Sports
View Y/N No
Garage Yes
Building
Story 1
Sewer Public Sewer
Water Well
Architectural Style Ranch
Structure Type Vinyl Siding
New Construction No
Schools
School District Chelsea
Others
Tax ID D-04-07-102-009
Acceptable Financing Cash, Conventional
Listing Terms Cash, Conventional
Read Less
Want to know what your home might be worth? Contact us for a FREE valuation!

Our team is ready to help you sell your home for the highest possible price ASAP






