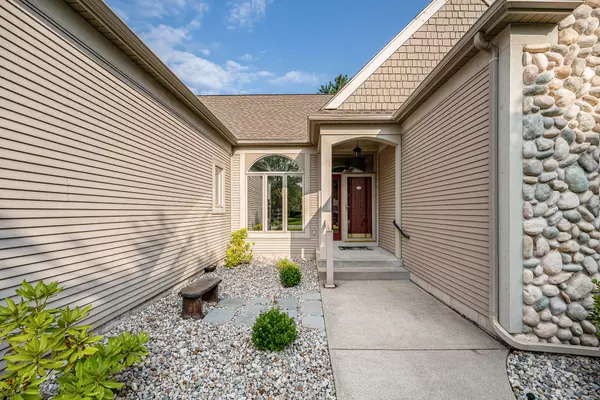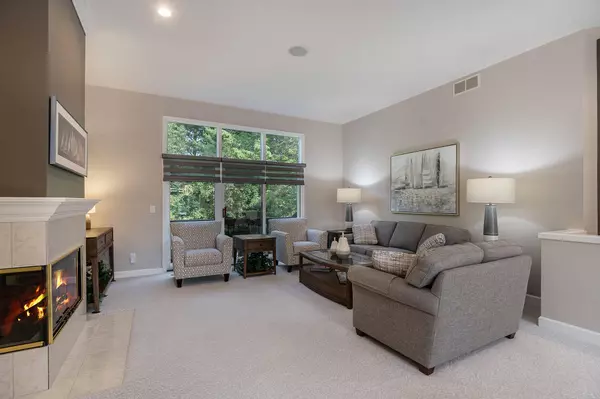$577,500
$569,900
1.3%For more information regarding the value of a property, please contact us for a free consultation.
4311 E Glen Court Norton Shores, MI 49441
4 Beds
4 Baths
1,820 SqFt
Key Details
Sold Price $577,500
Property Type Condo
Sub Type Condominium
Listing Status Sold
Purchase Type For Sale
Square Footage 1,820 sqft
Price per Sqft $317
Municipality Norton Shores City
MLS Listing ID 24010277
Sold Date 04/17/24
Style Ranch
Bedrooms 4
Full Baths 2
Half Baths 2
HOA Fees $190/mo
HOA Y/N true
Originating Board Michigan Regional Information Center (MichRIC)
Year Built 1997
Annual Tax Amount $8,961
Tax Year 2023
Lot Size 0.256 Acres
Acres 0.26
Lot Dimensions 76 x164x74x155
Property Description
Do not miss your opportunity to see this condominium! This gorgeous 4 bedroom, 2 Full and 2 half bathroom condo is in excellent condition throughout. Enjoy main floor living at its finest with an open and spacious floor plan, no detail has been spared! Among the list of upgrades are a new roof, furnace and A/C, water heater, window treatments, paint, flooring, light fixtures, granite countertops and cabinet hardware. Outdoors you'll appreciate a spacious deck with a retractable awning perfect for relaxing. The Forest Glenn development is within close proximity to Lake Harbor Park, Lake Michigan, and Mona Lake. Call today for your personal showing! Buyer and Buyer's Agent to verify all information.
Location
State MI
County Muskegon
Area Muskegon County - M
Direction Lake Harbor Road to Forest Glen Drive. Forest Glen Dr. to E Glen Court.
Rooms
Basement Walk Out, Full
Interior
Interior Features Ceiling Fans, Garage Door Opener, Humidifier, Wet Bar, Whirlpool Tub, Kitchen Island, Eat-in Kitchen
Heating Forced Air, Natural Gas
Cooling Central Air
Fireplaces Number 1
Fireplaces Type Gas Log, Living, Kitchen
Fireplace true
Window Features Window Treatments
Appliance Disposal, Dishwasher
Laundry Main Level
Exterior
Exterior Feature Deck(s)
Garage Attached, Concrete, Driveway
Garage Spaces 2.0
Waterfront No
View Y/N No
Garage Yes
Building
Lot Description Wooded, Cul-De-Sac
Story 2
Sewer Public Sewer
Water Public
Architectural Style Ranch
Structure Type Wood Siding,Vinyl Siding,Stone
New Construction No
Schools
School District Mona Shores
Others
HOA Fee Include Snow Removal,Lawn/Yard Care
Tax ID 6127305000004100
Acceptable Financing Cash, Conventional
Listing Terms Cash, Conventional
Read Less
Want to know what your home might be worth? Contact us for a FREE valuation!

Our team is ready to help you sell your home for the highest possible price ASAP






