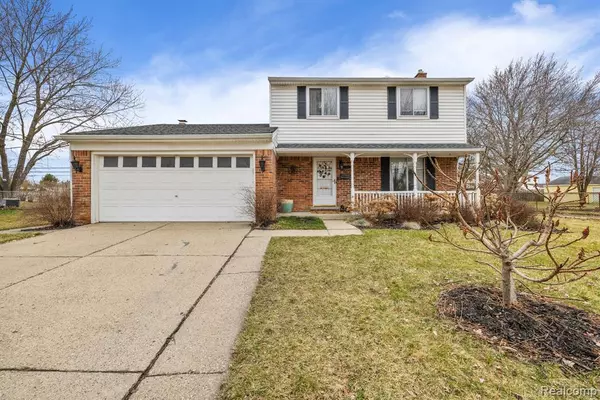$299,900
For more information regarding the value of a property, please contact us for a free consultation.
751 TANGLEWOOD Drive Madison Heights, MI 48071
4 Beds
2 Baths
1,488 SqFt
Key Details
Property Type Single Family Home
Sub Type Single Family Residence
Listing Status Sold
Purchase Type For Sale
Square Footage 1,488 sqft
Price per Sqft $219
Municipality Madison Heights
Subdivision Madison Heights
MLS Listing ID 20240013749
Sold Date 04/19/24
Bedrooms 4
Full Baths 1
Half Baths 1
Year Built 1968
Annual Tax Amount $5,395
Lot Size 9,583 Sqft
Acres 0.22
Lot Dimensions 60x109x88x109
Property Sub-Type Single Family Residence
Source Realcomp
Property Description
HIGHEST AND BEST 3/11 @12PMNestled in a tranquil cul-de-sac, this spacious home presents four bedrooms, one and a half baths, and walking distance from a sprawling 36-acre wooded park. The recently remodeled kitchen offers modern convenience, while newly refinished hardwood floors throughout the bedrooms and first floor ensure both durability and style. In addition to these upgrades, a newly erected privacy fence provides enhanced seclusion, creating a peaceful retreat within the comfort of your own property. Step outside to unwind on the covered patio, perfect for enjoying the outdoors in any weather. And with the recent addition of a sprinkler system, maintaining the yard's lush greenery is effortlessly convenient. New furnace 2017. Kitchen counter and backsplash 2020. New fencing 2019. Fully landscaped front and back yard 2019. New dishwasher 2022. Stained hardwood floors 2018.
Location
State MI
County Oakland
Area Oakland County - 70
Direction S. Off 13 Mile on Hales, Rt. on Winthrop, Rt. on Tanglewood to home located on Cul-de-sac
Rooms
Basement Partial
Interior
Interior Features Basement Partially Finished
Exterior
Parking Features Attached
Garage Spaces 2.0
View Y/N No
Garage Yes
Building
Story 2
Water Public
Structure Type Brick,Vinyl Siding
Schools
School District Lamphere
Others
Tax ID 2512177042
Acceptable Financing Cash, Conventional, FHA, VA Loan
Listing Terms Cash, Conventional, FHA, VA Loan
Read Less
Want to know what your home might be worth? Contact us for a FREE valuation!

Our team is ready to help you sell your home for the highest possible price ASAP





