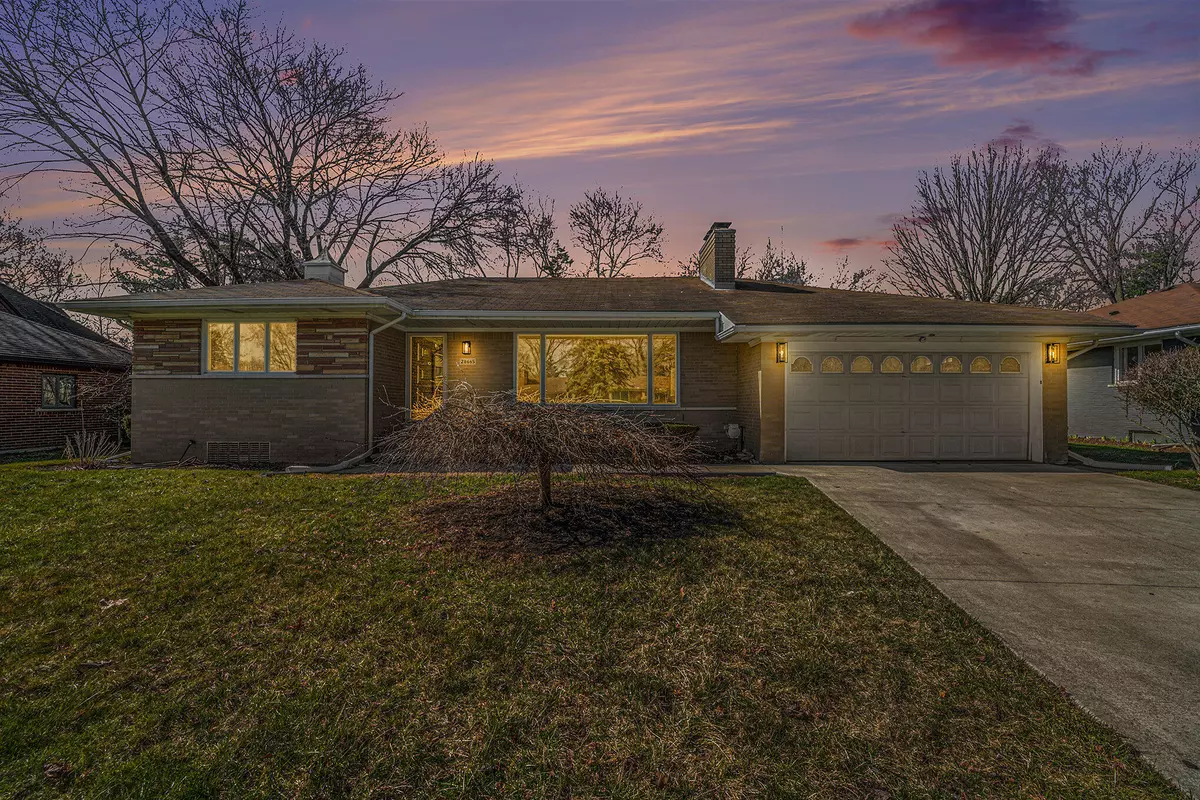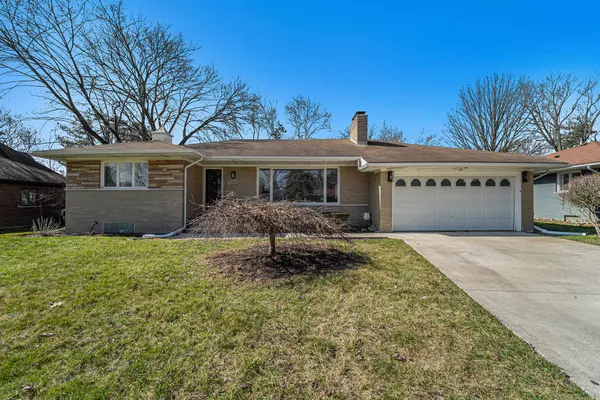$346,000
$339,000
2.1%For more information regarding the value of a property, please contact us for a free consultation.
28665 Eldorado Place Lathrup Village, MI 48076
3 Beds
3 Baths
1,688 SqFt
Key Details
Sold Price $346,000
Property Type Single Family Home
Sub Type Single Family Residence
Listing Status Sold
Purchase Type For Sale
Square Footage 1,688 sqft
Price per Sqft $204
Municipality Lathrup Vllg
MLS Listing ID 24013029
Sold Date 04/09/24
Style Ranch
Bedrooms 3
Full Baths 2
Half Baths 1
Originating Board Michigan Regional Information Center (MichRIC)
Year Built 1955
Annual Tax Amount $4,117
Tax Year 2022
Lot Size 0.260 Acres
Acres 0.26
Lot Dimensions 75X150
Property Description
***HIGHEST AND BEST DUE BY Monday 3/25 6pm EST***
WELCOME HOME! This beautiful ranch nestled in Lathrup Village was just updated in 2024!
When you first walk in you will be blown away be craftsmanship and attention to detail with all the work done. Be sure to check out the binder in the kitchen to see what the house originally looked like.
The kitchen is brand new and has plenty of cabinet and counter space. All appliances included. Both bedrooms on this floor have their own full bath. The floors are pristine and with tons of natural light coming in the home you will enjoy their shine.
The basement is finished and equipped with a bar, a bedroom for your over night guest and a bathroom. With some many updates you have to come and view it yourself.
Location
State MI
County Oakland
Area Oakland County - 70
Direction Southfield road to 12 mile road. 12 mile road to Bloomfield Drive. Bloomfield Drive to Eldorado Place
Rooms
Basement Full
Interior
Interior Features Garage Door Opener, Wet Bar, Wood Floor, Eat-in Kitchen
Heating Forced Air, Natural Gas
Cooling Central Air
Fireplaces Number 2
Fireplaces Type Living
Fireplace true
Window Features Bay/Bow
Appliance Disposal, Cook Top, Refrigerator
Laundry Laundry Room, Lower Level, Sink
Exterior
Exterior Feature Porch(es)
Parking Features Attached, Concrete, Driveway, Paved
Garage Spaces 2.0
View Y/N No
Garage Yes
Building
Story 1
Sewer Public Sewer
Water Public
Architectural Style Ranch
Structure Type Brick
New Construction No
Schools
School District Southfield
Others
Tax ID 24-14-207-012
Acceptable Financing Cash, FHA, VA Loan, Conventional
Listing Terms Cash, FHA, VA Loan, Conventional
Read Less
Want to know what your home might be worth? Contact us for a FREE valuation!

Our team is ready to help you sell your home for the highest possible price ASAP





