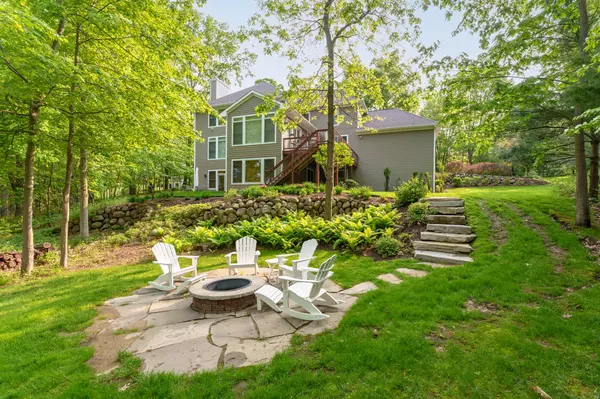$980,000
$989,000
0.9%For more information regarding the value of a property, please contact us for a free consultation.
6433 E Bay Lane Richland, MI 49083
5 Beds
5 Baths
4,513 SqFt
Key Details
Sold Price $980,000
Property Type Single Family Home
Sub Type Single Family Residence
Listing Status Sold
Purchase Type For Sale
Square Footage 4,513 sqft
Price per Sqft $217
Municipality Richland Twp
Subdivision Hidden Lake
MLS Listing ID 24005625
Sold Date 04/26/24
Style Traditional
Bedrooms 5
Full Baths 4
Half Baths 1
HOA Fees $145/mo
HOA Y/N true
Originating Board Michigan Regional Information Center (MichRIC)
Year Built 2009
Annual Tax Amount $11,777
Tax Year 2023
Lot Size 1.020 Acres
Acres 1.02
Lot Dimensions 175x389x101x290
Property Description
SPECTACULAR 101 FEET LAKE FRONTAGE on Hidden Lake, Panoramic views from almost every window. Nestled on private wooded lot & cul-de-sac. Inviting foyer w/ 10 ft ceiling & 8ft doors. Formal dining room & music room. Family room w/picture window over looking lake. Gas Fireplace and bookshelves. Gourmet kitchen w/maple cabinets, center island , granite counters & stainless appliances. 9x6 walk in pantry. Eating area leads to sun room w/ vaulted ceiling & slider out to deck. Main floor laundry mud room. Upstairs has 4 spacious bedrooms and bonus room, w built in desk. Primary suite has tray ceiling and sitting room. 2 walk in closets amazing bathroom. Lower level walkout w/ rec room office, 5th bedroom and bath. Beautifully decorated and move in condition. 4 CAR GARAGE many improvements.
Location
State MI
County Kalamazoo
Area Greater Kalamazoo - K
Direction Gull Rd E to 27th N to Hidden Lake Circle Right to E Bay left to home on water
Body of Water Hidden Lake
Rooms
Basement Daylight, Walk Out
Interior
Interior Features Air Cleaner, Ceiling Fans, Ceramic Floor, Garage Door Opener, Humidifier, Whirlpool Tub, Wood Floor, Kitchen Island, Eat-in Kitchen, Pantry
Heating Forced Air
Cooling Central Air
Fireplaces Number 1
Fireplaces Type Family, Gas Log
Fireplace true
Window Features Screens,Low Emissivity Windows,Insulated Windows,Window Treatments
Appliance Dryer, Washer, Cook Top, Dishwasher, Microwave, Refrigerator
Laundry Gas Dryer Hookup, Laundry Room, Main Level
Exterior
Exterior Feature Porch(es), Patio, Deck(s)
Utilities Available Public Water, Natural Gas Available, Electricity Available, Cable Available, Natural Gas Connected, Cable Connected, High-Speed Internet
Amenities Available Playground, Tennis Court(s)
Waterfront Yes
Waterfront Description Lake
View Y/N No
Street Surface Paved
Building
Lot Description Wooded, Cul-De-Sac
Story 2
Sewer Septic System
Water Public
Architectural Style Traditional
Structure Type Hard/Plank/Cement Board,Stone
New Construction No
Schools
School District Gull Lake
Others
HOA Fee Include Snow Removal
Tax ID 03-29-450-100
Acceptable Financing Cash, Conventional
Listing Terms Cash, Conventional
Read Less
Want to know what your home might be worth? Contact us for a FREE valuation!

Our team is ready to help you sell your home for the highest possible price ASAP






