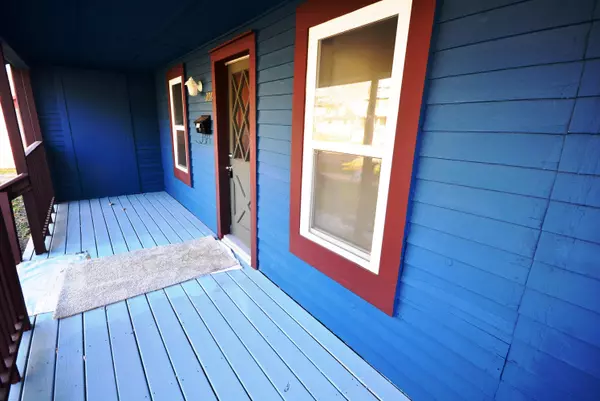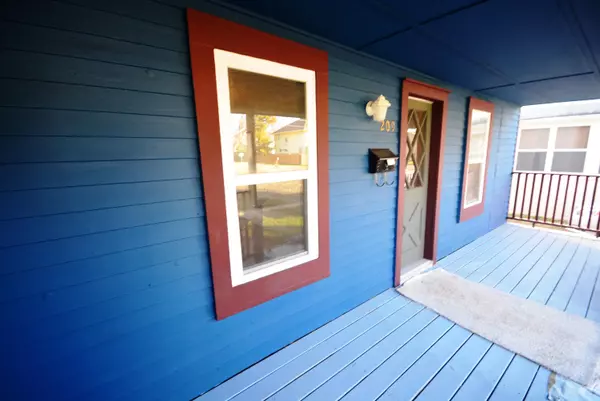$130,000
$124,900
4.1%For more information regarding the value of a property, please contact us for a free consultation.
209 W Elm Street Albion, MI 49224
4 Beds
1 Bath
1,360 SqFt
Key Details
Sold Price $130,000
Property Type Single Family Home
Sub Type Single Family Residence
Listing Status Sold
Purchase Type For Sale
Square Footage 1,360 sqft
Price per Sqft $95
Municipality Albion City
MLS Listing ID 23144466
Sold Date 04/06/24
Style Traditional
Bedrooms 4
Full Baths 1
Originating Board Michigan Regional Information Center (MichRIC)
Year Built 1890
Annual Tax Amount $1,723
Tax Year 2023
Lot Size 6,534 Sqft
Acres 0.15
Lot Dimensions 66 X 105
Property Description
Albion, Large 4 Bedroom Home that has been recently updated and improved. It's in excellent condition, inside and out. Walk into the spacious Living Room and that opens to the large Family Room. Both have New Carpeting. The good sized Kitchen has new Cupboards, Counters and Hard Surface Flooring, Yes, the New Appliances are included. The Laundry is on the main floor. There are two bedrooms on the main level and two bedrooms upstairs. There is New Carpeting and Paint throughout. The Windows, Furnace and Water Heater are all replacements and in very good condition. The electrical has been updated. There is a very nice yard and plus a garage. This home is all ready for a new owner. Come look today! At this price, you know it's not likely to be around long.
Location
State MI
County Calhoun
Area Battle Creek - B
Direction From I 94, south on N Eaton Street to Austin Ave. Left on Austin Ave to N Superior. Right on N Superior continue to West Elm St. Right on Elm to 209. Welcome Home!
Rooms
Basement Michigan Basement
Interior
Interior Features Laminate Floor
Heating Forced Air, Natural Gas
Fireplace false
Window Features Replacement,Insulated Windows
Appliance Oven, Range, Refrigerator
Laundry Gas Dryer Hookup, Main Level, Washer Hookup
Exterior
Exterior Feature Porch(es)
Garage Spaces 1.0
Utilities Available Natural Gas Connected, High-Speed Internet Connected, Cable Connected
Waterfront No
View Y/N No
Street Surface Paved
Garage Yes
Building
Story 2
Sewer Public Sewer
Water Public
Architectural Style Traditional
Structure Type Vinyl Siding
New Construction No
Schools
School District Marshall
Others
Tax ID 135100129200
Acceptable Financing Cash, FHA, VA Loan, MSHDA, Conventional
Listing Terms Cash, FHA, VA Loan, MSHDA, Conventional
Read Less
Want to know what your home might be worth? Contact us for a FREE valuation!

Our team is ready to help you sell your home for the highest possible price ASAP






