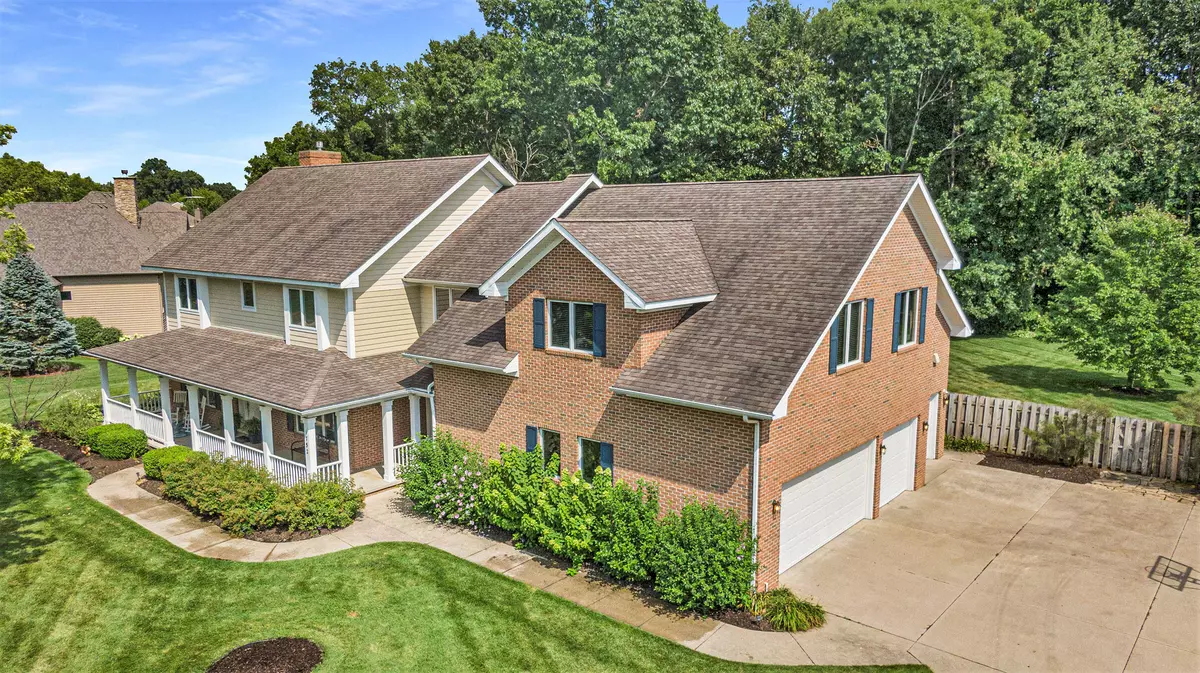$729,000
For more information regarding the value of a property, please contact us for a free consultation.
1752 Stockbridge Drive St. Joseph, MI 49085
5 Beds
4 Baths
4,119 SqFt
Key Details
Property Type Single Family Home
Sub Type Single Family Residence
Listing Status Sold
Purchase Type For Sale
Square Footage 4,119 sqft
Price per Sqft $174
Municipality Royalton Twp
Subdivision Stockbridge
MLS Listing ID 24014543
Sold Date 05/03/24
Style Traditional
Bedrooms 5
Full Baths 3
Half Baths 1
HOA Y/N true
Year Built 2003
Annual Tax Amount $6,690
Tax Year 2022
Lot Size 1.210 Acres
Acres 1.21
Lot Dimensions 164x360
Property Sub-Type Single Family Residence
Property Description
Welcome to the sought after Estate of, Stockbridge located in the St. Joseph School District. Expansive 5 bed, 3.5 bath, with an office, and additional non-conforming bedroom in the finished daylight basement. Many updates have been done from new paint & carpet, completely updated kitchen, new hardwood floors on main level, and many more. All bedrooms are on second level along with laundry for easy accessibility. Large windows throughout this property offers plenty of natural light. Large recreation rooms both upstairs and in the basement which also include a wet bar to help accommodate your wants or needs. Sitting on over an acre lot complete with new deck and patio pavers surrounding the firepit this home is sure to check all the boxes. Make this your new home!
Location
State MI
County Berrien
Area Southwestern Michigan - S
Direction M 139 to E. on Marquette Woods. Turn right on Stockbridge Dr.
Rooms
Basement Daylight, Full
Interior
Interior Features Ceiling Fan(s), Gas/Wood Stove, Wet Bar, Kitchen Island, Eat-in Kitchen, Pantry
Heating Forced Air
Cooling Central Air
Flooring Ceramic Tile, Tile
Fireplaces Number 1
Fireplaces Type Living Room
Fireplace true
Appliance Built-In Gas Oven, Disposal, Double Oven, Dryer, Microwave, Refrigerator, Washer
Laundry Laundry Room, Sink, Upper Level
Exterior
Parking Features Attached
Garage Spaces 4.0
Fence Fenced Back
Amenities Available Playground
View Y/N No
Roof Type Composition
Street Surface Paved
Handicap Access 36 Inch Entrance Door, Covered Entrance
Porch Deck, Porch(es)
Garage Yes
Building
Story 2
Sewer Public
Water Public
Architectural Style Traditional
Structure Type Brick,Vinyl Siding
New Construction No
Schools
School District St. Joseph
Others
Tax ID 11-17-0021-0009-13-3
Acceptable Financing Cash, Conventional
Listing Terms Cash, Conventional
Read Less
Want to know what your home might be worth? Contact us for a FREE valuation!

Our team is ready to help you sell your home for the highest possible price ASAP
Bought with @properties Christie's International R.E.





