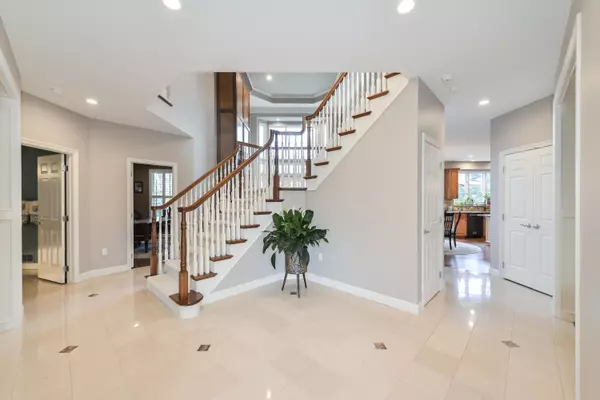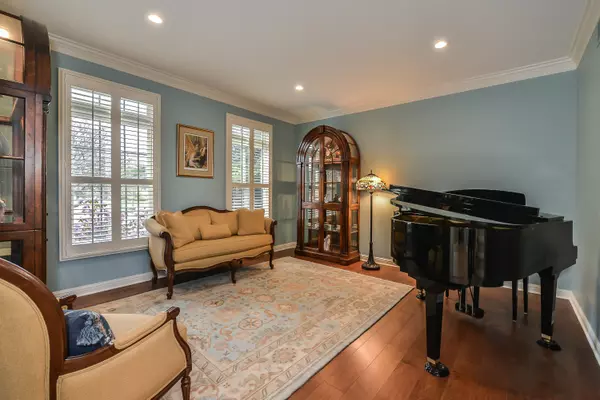$1,125,000
$1,125,000
For more information regarding the value of a property, please contact us for a free consultation.
44325 Cypress Point Drive Northville, MI 48168
4 Beds
6 Baths
3,837 SqFt
Key Details
Sold Price $1,125,000
Property Type Single Family Home
Sub Type Single Family Residence
Listing Status Sold
Purchase Type For Sale
Square Footage 3,837 sqft
Price per Sqft $293
Municipality Northville Twp
Subdivision East Northville Hills Golf Club Sub No 1
MLS Listing ID 24020793
Sold Date 05/15/24
Style Colonial
Bedrooms 4
Full Baths 4
Half Baths 2
HOA Fees $154/ann
HOA Y/N true
Originating Board Michigan Regional Information Center (MichRIC)
Year Built 2002
Annual Tax Amount $14,111
Tax Year 2024
Lot Size 0.423 Acres
Acres 0.42
Lot Dimensions 131 x 155 x 51 x 64 x 145
Property Description
IF YOU ARE LOOKING FOR A HOME WITH ALL THE BELLS AND WHISTLES...HERE IT IS!! SO MANY UPDATES AND IMPROVEMENTS...A FULL LIST IS ATTACHED. THIS HOME HAS HAD EXTERIOR AND INTERIOR ALL FRESHLY PAINTED. ALL NEW WOOD FLOORING ON MAIN LEVEL AND LL. ALL NEW CARPET 2024 UPPER FLOOR. NEW BLINDS THROUGHOUT. SEVERAL NEW APPLIANCES AND TWO NEW FULL SIZE REFRIGERATORS. NEW DUAL HVAC AND TWO NEW HWH'S. ROOF 2024. THE LIST GOES ON AND ON. COMPLETE CONCRETE DECK WITH NEWER HOT TUB. LOWER LEVEL WITH COMPLETE ENTERTAINMENT SYSTEM AND WORK OUT ROOM WITH SAUNA. FULL KITCHEN AND BATH AS WELL IN LOWER LEVEL.
Location
State MI
County Wayne
Area Wayne County - 100
Direction West on Cypress Point off Sheldon.
Rooms
Other Rooms Other
Basement Daylight, Full
Interior
Interior Features Ceiling Fans, Ceramic Floor, Garage Door Opener, Hot Tub Spa, Sauna, Security System, Wet Bar, Wood Floor, Kitchen Island, Pantry
Heating Forced Air, Natural Gas
Cooling Central Air
Fireplaces Number 2
Fireplaces Type Rec Room
Fireplace true
Appliance Dryer, Washer, Disposal, Dishwasher, Microwave, Range, Refrigerator
Laundry Laundry Room, Main Level, Sink
Exterior
Exterior Feature Porch(es), Patio
Garage Attached, Concrete, Driveway, Paved
Garage Spaces 3.0
Amenities Available Club House, Pool
Waterfront No
View Y/N No
Street Surface Paved
Garage Yes
Building
Lot Description Sidewalk
Story 2
Sewer Public Sewer
Water Public
Architectural Style Colonial
Structure Type Wood Siding,Stucco,Brick
New Construction No
Schools
School District Northville
Others
HOA Fee Include Snow Removal
Tax ID 77057030029000
Acceptable Financing Cash, Conventional
Listing Terms Cash, Conventional
Read Less
Want to know what your home might be worth? Contact us for a FREE valuation!

Our team is ready to help you sell your home for the highest possible price ASAP






