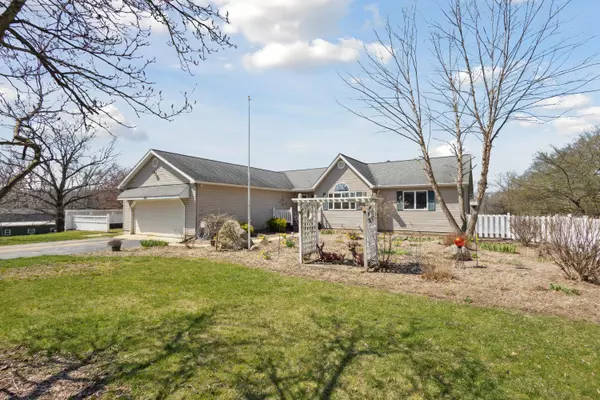$435,000
For more information regarding the value of a property, please contact us for a free consultation.
9250 Maple Dale Road Horton, MI 49246
5 Beds
4 Baths
1,910 SqFt
Key Details
Property Type Single Family Home
Sub Type Single Family Residence
Listing Status Sold
Purchase Type For Sale
Square Footage 1,910 sqft
Price per Sqft $222
Municipality Liberty Twp-Jackson
MLS Listing ID 24017454
Sold Date 05/24/24
Style Ranch
Bedrooms 5
Full Baths 3
Half Baths 1
Year Built 1990
Annual Tax Amount $3,721
Tax Year 2023
Lot Size 12.000 Acres
Acres 12.0
Lot Dimensions 408 x 1291
Property Sub-Type Single Family Residence
Property Description
Access this 1 story vinyl sided home built on a full walkout finished lower level via a country winding tree lined road. A total of over 3500 sf including great room, large eat-in kitchen with stainless steel appliances and eating area, 3.5 baths, primary bedroom suite with fireplace and bath which opens to deck. Other features include a huge recreation room with a 2nd kitchen, wood burning stove and additional bedrooms. Other features of note include a heated sunroom, screened in porch, security system, 2260sf barn with 10' ceilings. One owner home impeccably cared for. Roof is 15 years old. HVAC 6 years old. All situated on over 10 acres. Rec room sink not hooked up. Exclude rec room refrigerator.
Location
State MI
County Jackson
Area Jackson County - Jx
Direction Hatch Rd. to Maple Dale then south.
Rooms
Other Rooms Barn(s), Pole Barn
Basement Full, Walk-Out Access
Interior
Interior Features Ceiling Fan(s)
Heating Forced Air
Cooling Central Air
Flooring Ceramic Tile, Laminate
Fireplaces Number 1
Fireplaces Type Gas/Wood Stove, Gas Log, Primary Bedroom, Recreation Room, Wood Burning
Fireplace true
Window Features Insulated Windows,Window Treatments
Appliance Dishwasher, Dryer, Microwave, Range, Refrigerator, Washer
Laundry Main Level
Exterior
Parking Features Attached
Garage Spaces 2.0
Fence Fenced Back
View Y/N No
Roof Type Composition
Street Surface Unimproved
Porch 3 Season Room
Garage Yes
Building
Lot Description Level
Story 1
Sewer Septic Tank
Water Well
Architectural Style Ranch
Structure Type Vinyl Siding
New Construction No
Schools
School District Hanover-Horton
Others
Tax ID 000-18-18-201-001-01
Acceptable Financing Cash, FHA, VA Loan, Conventional
Listing Terms Cash, FHA, VA Loan, Conventional
Read Less
Want to know what your home might be worth? Contact us for a FREE valuation!

Our team is ready to help you sell your home for the highest possible price ASAP
Bought with Coldwell Banker Groves Real Estate






