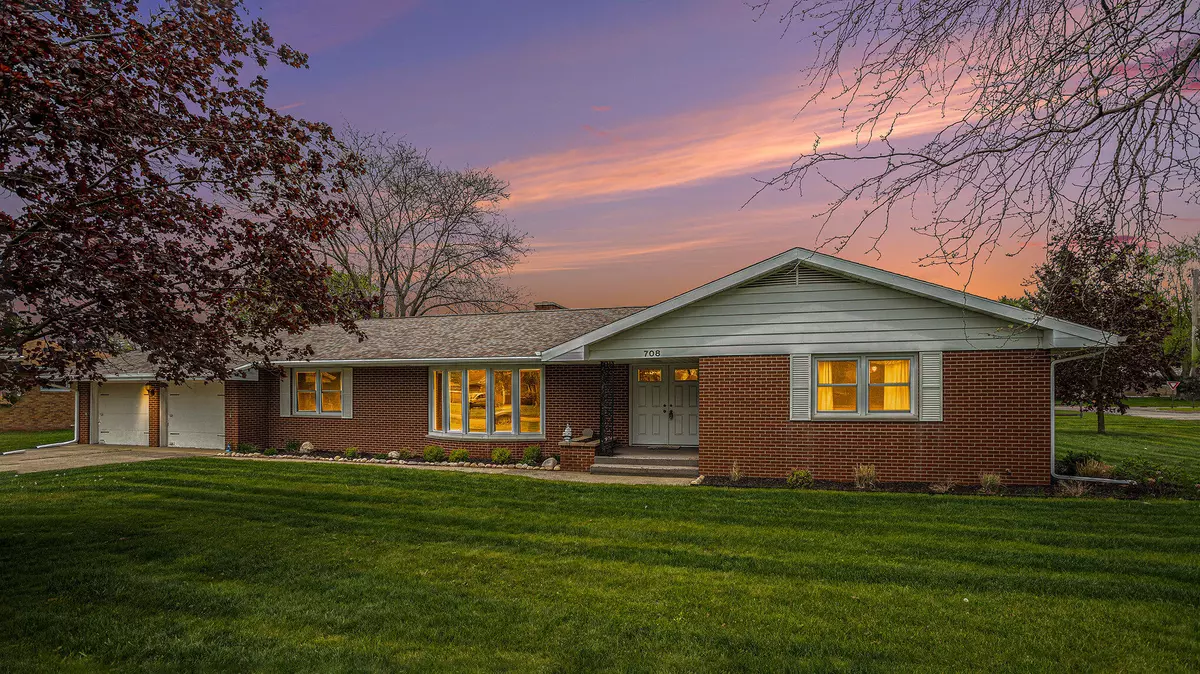$283,000
$283,000
For more information regarding the value of a property, please contact us for a free consultation.
708 Devonshire Drive Sturgis, MI 49091
3 Beds
3 Baths
2,306 SqFt
Key Details
Sold Price $283,000
Property Type Single Family Home
Sub Type Single Family Residence
Listing Status Sold
Purchase Type For Sale
Square Footage 2,306 sqft
Price per Sqft $122
Municipality Sturgis City
MLS Listing ID 24020812
Sold Date 06/18/24
Style Ranch
Bedrooms 3
Full Baths 2
Half Baths 1
Originating Board Michigan Regional Information Center (MichRIC)
Year Built 1960
Annual Tax Amount $3,762
Tax Year 2023
Lot Size 0.400 Acres
Acres 0.4
Property Description
Located in the highly sought after Wilshire Park neighborhood, this spacious brick home boasts over 3,500 sq ft of living space. With 3 bedrooms & 3 baths on the main floor, including a large master ensuite, this home provides ample space. You'll love the large formal living room & dining areas perfect for entertaining or relax next to the woodburning fireplace in the family room that overlooks the fenced in back yard. This home also offers a finished basement with the potential for a fourth bedroom. Other features include main floor laundry, 2 car garage, and newer roof and furnace. Enjoy the convenience of being just steps away from the elementary & middle schools, & just a short distance from downtown. Don't miss the opportunity to experience one of the best homes in Wilshire Park!
Location
State MI
County St. Joseph
Area St. Joseph County - J
Direction From N Lakeview and Lafayette go north on Lakeview, west on Wilshire and south on Devonshire to home
Rooms
Basement Full
Interior
Interior Features Ceiling Fans, Garage Door Opener, Water Softener/Owned, Eat-in Kitchen
Heating Forced Air
Cooling Central Air
Fireplaces Number 2
Fireplaces Type Family, Rec Room, Wood Burning
Fireplace true
Window Features Replacement,Bay/Bow
Appliance Dryer, Washer, Dishwasher, Range, Refrigerator
Laundry Common Area, Laundry Room, Main Level, Sink
Exterior
Exterior Feature Fenced Back, 3 Season Room
Garage Attached
Garage Spaces 2.0
Utilities Available Public Water, Public Sewer, Natural Gas Available, Electricity Available, Natural Gas Connected
Waterfront No
View Y/N No
Street Surface Paved
Garage Yes
Building
Lot Description Corner Lot, Level
Story 1
Sewer Public Sewer
Water Public
Architectural Style Ranch
Structure Type Brick
New Construction No
Schools
School District Sturgis
Others
Tax ID 7505269002600
Acceptable Financing Cash, FHA, Rural Development, MSHDA, Conventional
Listing Terms Cash, FHA, Rural Development, MSHDA, Conventional
Read Less
Want to know what your home might be worth? Contact us for a FREE valuation!

Our team is ready to help you sell your home for the highest possible price ASAP






