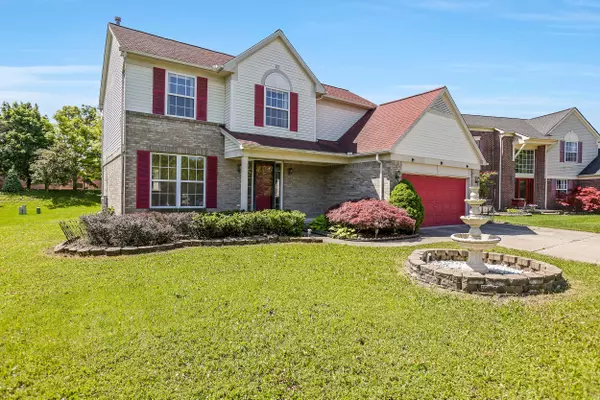$350,000
$350,000
For more information regarding the value of a property, please contact us for a free consultation.
45831 Samantha Drive Canton, MI 48188
4 Beds
3 Baths
1,808 SqFt
Key Details
Sold Price $350,000
Property Type Single Family Home
Sub Type Single Family Residence
Listing Status Sold
Purchase Type For Sale
Square Footage 1,808 sqft
Price per Sqft $193
Municipality Canton Twp
Subdivision Kimberly Meadows
MLS Listing ID 24030063
Sold Date 06/24/24
Style Colonial
Bedrooms 4
Full Baths 2
Half Baths 1
HOA Fees $29/ann
HOA Y/N true
Originating Board Michigan Regional Information Center (MichRIC)
Year Built 1998
Annual Tax Amount $5,510
Tax Year 2024
Lot Size 10,149 Sqft
Acres 0.23
Lot Dimensions Irregular. Roughly 80 x 135.50
Property Description
HIGHEST AND BEST DUE SUNDAY, JUNE 16 BY 5 PM. Welcome to this spacious colonial in the desirable Kimberly Meadows subdivision! Nestled on a peaceful cul-de-sac and backing to a privacy-enhancing tree-lined berm, this home offers a serene setting. Enjoy the convenience of being moments away from shopping, dining, and entertainment, including grocery stores, cafés, and sports complexes. The spacious interior features a welcoming living room, dining room, and a kitchen with all BRAND NEW stainless steel GE appliances opening to a cozy family room with a gas fireplace. Upstairs, find four bedrooms, including a primary suite with an en-suite full bathroom. The main floor also includes a laundry room for added convenience.
Location
State MI
County Wayne
Area Wayne County - 100
Direction Geddes to Kimberly Drive
Rooms
Basement Other, Full
Interior
Interior Features Garage Door Opener, Satellite System, Wood Floor
Heating Forced Air
Cooling Central Air
Fireplaces Number 1
Fireplaces Type Family, Gas Log
Fireplace true
Appliance Dryer, Washer, Disposal, Dishwasher, Freezer, Microwave, Oven, Range, Refrigerator
Laundry Laundry Room, Main Level
Exterior
Exterior Feature Patio
Garage Attached
Garage Spaces 2.0
Utilities Available Phone Connected, Natural Gas Connected, Cable Connected, High-Speed Internet
Waterfront No
View Y/N No
Garage Yes
Building
Lot Description Cul-De-Sac
Story 2
Sewer Public Sewer
Water Public
Architectural Style Colonial
Structure Type Brick,Vinyl Siding
New Construction No
Schools
School District Wayne-Westland
Others
Tax ID 71 129 01 0025 000
Acceptable Financing Cash, FHA, VA Loan, MSHDA, Conventional
Listing Terms Cash, FHA, VA Loan, MSHDA, Conventional
Read Less
Want to know what your home might be worth? Contact us for a FREE valuation!

Our team is ready to help you sell your home for the highest possible price ASAP






