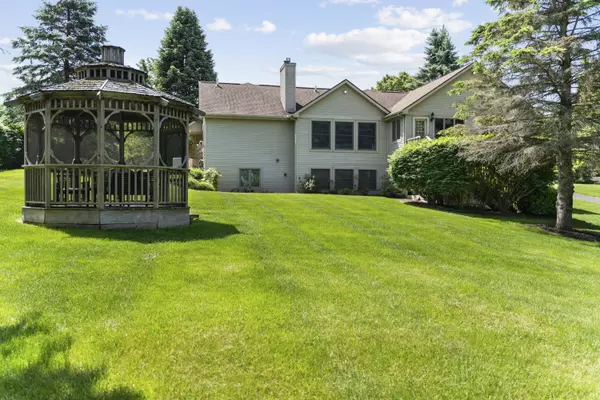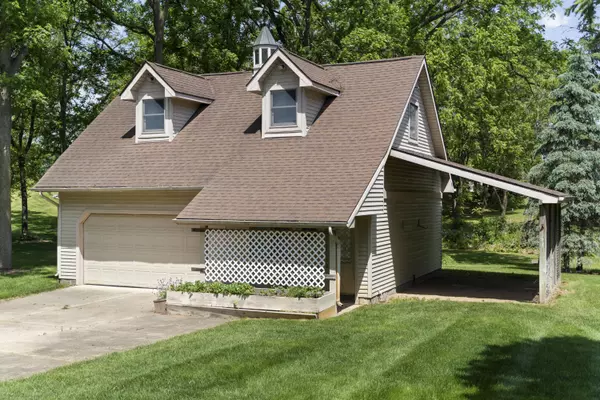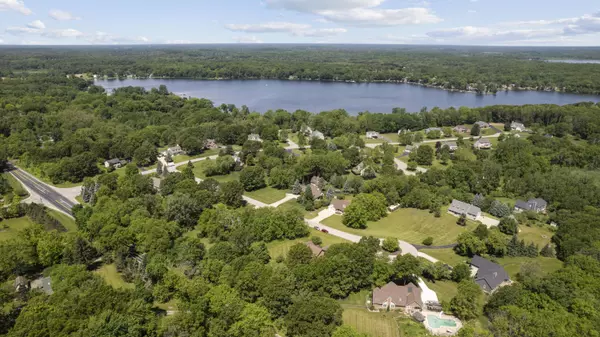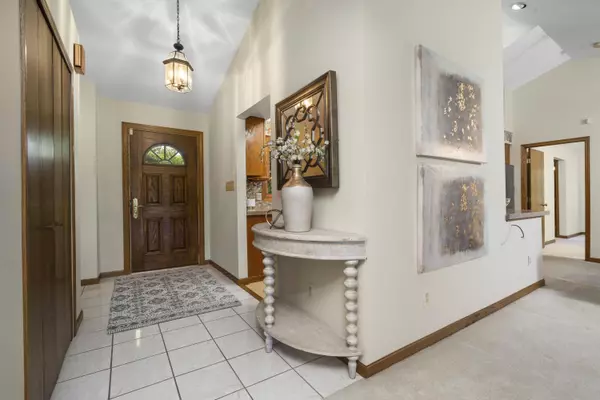$487,200
$475,000
2.6%For more information regarding the value of a property, please contact us for a free consultation.
13606 Orchard Court Gregory, MI 48137
4 Beds
3 Baths
1,978 SqFt
Key Details
Sold Price $487,200
Property Type Single Family Home
Sub Type Single Family Residence
Listing Status Sold
Purchase Type For Sale
Square Footage 1,978 sqft
Price per Sqft $246
Municipality Dexter Twp
Subdivision North Lake Orchard
MLS Listing ID 24026898
Sold Date 06/28/24
Style Ranch
Bedrooms 4
Full Baths 3
Originating Board Michigan Regional Information Center (MichRIC)
Year Built 1996
Annual Tax Amount $6,790
Tax Year 2024
Lot Size 1.010 Acres
Acres 1.01
Lot Dimensions 223x200x287x127
Property Description
Fantastic opportunity to own this custom built Ranch style home situated on a quiet cul-de-sac that has 4 bds (4th bd is non-conforming in the LL), 3 full ba, wonderful living rm w/ gas FP, dining area, great laundry area, 2 car att garage, & stellar enclosed porch. The Updated light-filled kitchen has plenty of food prep space & cupboards, stylish glass tile backsplash, SS refrig, & breakfast bar. The dining area is a real treat as you can take in the backyard scenery or stroll onto the enclosed porch through the sliding door. The generous primary suite has a lg WIC, ba w/ 2 sinks, & sliding door to the enclosed porch. The common full ba has 2 sinks & a shower/tub. LL has a family room,2 car heated detached gar. Where else can you find a home that has space for 4 cars!Walk to North Lake!
Location
State MI
County Washtenaw
Area Ann Arbor/Washtenaw - A
Direction N. Territorial to N. Lake Orchard Dr. to Orchard Ct.
Rooms
Basement Daylight, Walk Out, Full
Interior
Interior Features Ceiling Fans, Ceramic Floor, Garage Door Opener, Gas/Wood Stove, Generator, Hot Tub Spa, Water Softener/Owned, Wet Bar, Eat-in Kitchen
Heating Forced Air
Cooling Central Air
Fireplaces Number 2
Fireplaces Type Family, Gas Log, Living, Wood Burning
Fireplace true
Appliance Dryer, Washer, Disposal, Dishwasher, Microwave, Range, Refrigerator
Laundry In Hall, Main Level
Exterior
Exterior Feature Porch(es), Patio, Gazebo, Deck(s), 3 Season Room
Parking Features Detached, Carport, Attached
Garage Spaces 4.0
View Y/N No
Garage Yes
Building
Lot Description Cul-De-Sac
Story 1
Sewer Septic System
Water Well
Architectural Style Ranch
Structure Type Vinyl Siding
New Construction No
Schools
School District Chelsea
Others
Tax ID D-04-18-470-009
Acceptable Financing Cash, Conventional
Listing Terms Cash, Conventional
Read Less
Want to know what your home might be worth? Contact us for a FREE valuation!

Our team is ready to help you sell your home for the highest possible price ASAP






