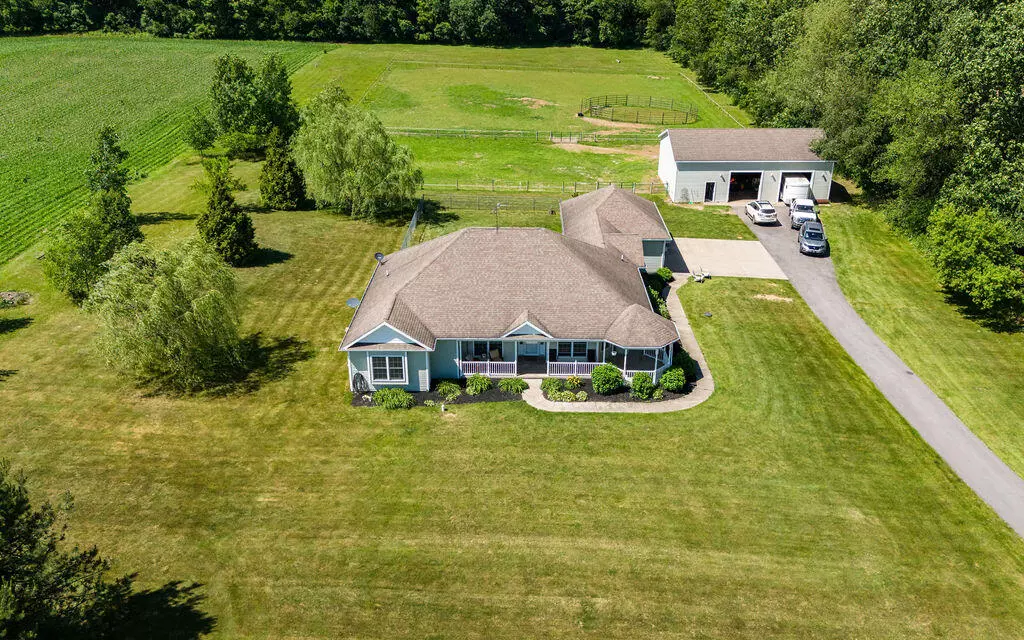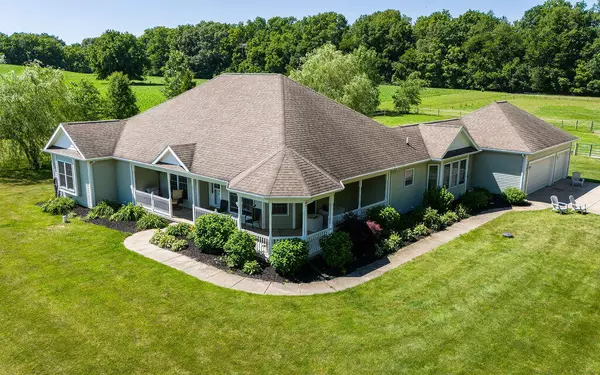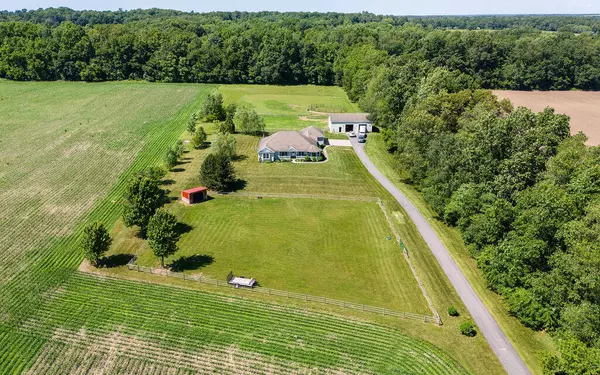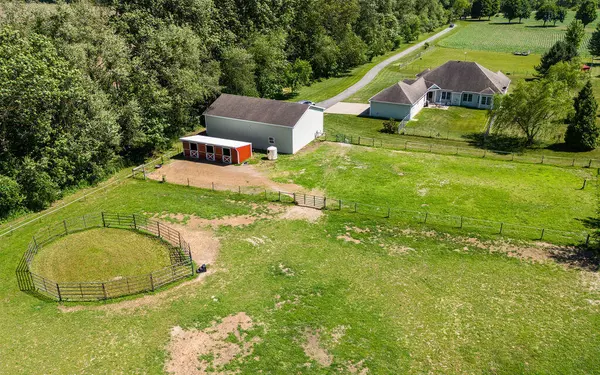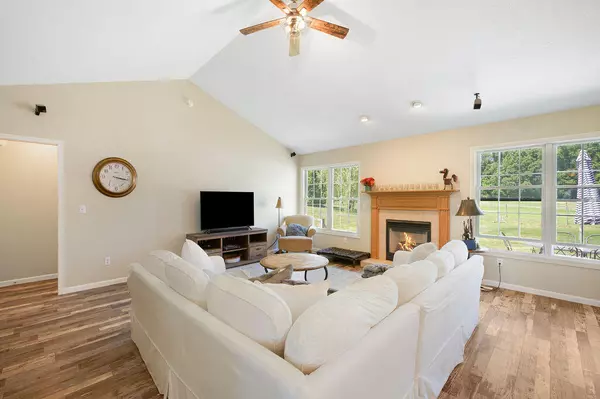$507,100
$485,000
4.6%For more information regarding the value of a property, please contact us for a free consultation.
4065 W Chicago Road Niles, MI 49120
3 Beds
3 Baths
2,328 SqFt
Key Details
Sold Price $507,100
Property Type Single Family Home
Sub Type Single Family Residence
Listing Status Sold
Purchase Type For Sale
Square Footage 2,328 sqft
Price per Sqft $217
Municipality Bertrand Twp
MLS Listing ID 24030335
Sold Date 07/16/24
Style Contemporary
Bedrooms 3
Full Baths 3
HOA Y/N true
Originating Board Michigan Regional Information Center (MichRIC)
Year Built 2006
Annual Tax Amount $3,465
Tax Year 2023
Lot Size 5.010 Acres
Acres 5.01
Lot Dimensions 5.01
Property Description
Welcome to a serene retreat set back from the road with paved drive on a 5-acre lot offering a perfect blend of tranquility & convenience. Charming 3 bed 3 bath home boasts modern updates, wraparound front porch, gas fireplace, open concept living, kitchen pantry, main floor laundry, & 3 car attached garage. Full basement with 9 ft ceilings, workshop area, & plumbed for bathroom. Back porch with fenced area overlooking 2 of the 3 pastures. 36 x 50 concrete floor pole barn with tack room & plenty of storage including a hay loft. 3 stall barn with electric & water for your equine companions. A run-in shed provides additional shelter for livestock or storage. Zoned for 3-4 horses & all pastures have electric fencing. High speed fiber optic currently being installed & available this summer.
Location
State MI
County Berrien
Area Southwestern Michigan - S
Direction US 12 SOUTH ON RED BUD WEST ON W CHICAGO
Rooms
Other Rooms Pole Barn, Stable(s)
Basement Full
Interior
Interior Features Ceiling Fans, LP Tank Rented, Eat-in Kitchen, Pantry
Heating Forced Air
Cooling Central Air
Fireplaces Number 1
Fireplaces Type Living
Fireplace true
Window Features Insulated Windows,Bay/Bow
Appliance Dryer, Washer, Cook Top, Dishwasher, Freezer, Microwave, Refrigerator
Laundry Laundry Room, Main Level, Sink
Exterior
Exterior Feature Fenced Back, Porch(es), Patio
Parking Features Attached
Garage Spaces 3.0
Utilities Available Phone Available, Electricity Available, Cable Available, Phone Connected, Cable Connected
Amenities Available Other
View Y/N No
Street Surface Paved
Garage Yes
Building
Story 1
Sewer Septic System
Water Well
Architectural Style Contemporary
Structure Type Vinyl Siding
New Construction No
Schools
School District Buchanan
Others
Tax ID 110500140014018
Acceptable Financing Cash, FHA, VA Loan, Rural Development, Conventional
Listing Terms Cash, FHA, VA Loan, Rural Development, Conventional
Read Less
Want to know what your home might be worth? Contact us for a FREE valuation!

Our team is ready to help you sell your home for the highest possible price ASAP

