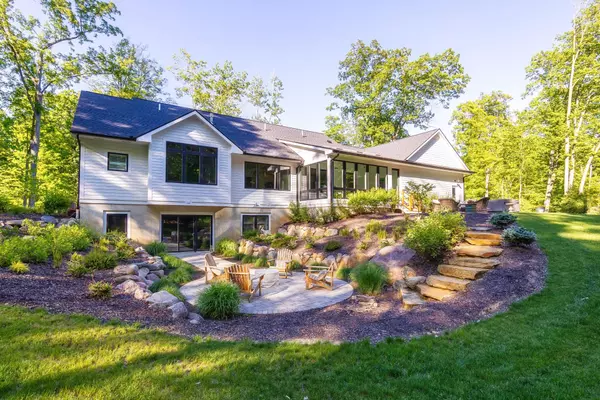$975,000
For more information regarding the value of a property, please contact us for a free consultation.
4767 Pintail Court Whitmore Lake, MI 48189
4 Beds
5 Baths
2,817 SqFt
Key Details
Property Type Single Family Home
Sub Type Single Family Residence
Listing Status Sold
Purchase Type For Sale
Square Footage 2,817 sqft
Price per Sqft $340
Municipality Webster Twp
Subdivision Harbor Trail
MLS Listing ID 24016675
Sold Date 07/24/24
Style Ranch
Bedrooms 4
Full Baths 4
Half Baths 1
HOA Fees $83/ann
HOA Y/N true
Year Built 2021
Annual Tax Amount $13,420
Tax Year 2023
Lot Size 1.905 Acres
Acres 1.91
Lot Dimensions 000=
Property Sub-Type Single Family Residence
Property Description
Harbor Trail is an upscale, private sanctuary just minutes from highways, shopping, etc. Custom-built in 21. This exquisite home sits on 2 acres of rolling terrain & mature trees. This exceptional home boasts a gourmet kitchen with ample custom cabinetry, a walk-in pantry, and hardwood flooring throughout the first floor. The luxurious primary suite features cathedral ceilings, a bath with a walk-in shower, and a spa tub.Additionally, two more bedroom ensuites, a first-floor laundry room, a mudroom, & a half bath complete the main level. The lower level has a walkout rec room, bedroom, bath, studio/workroom, and storage. Enjoy the wooded & private views from the generous windows in every area of the home. Located in award-winning Dexter Schools, Webster Twp.
Location
State MI
County Washtenaw
Area Ann Arbor/Washtenaw - A
Direction Mystic to Harbor Trail to Pintail Court
Rooms
Basement Full, Walk-Out Access
Interior
Interior Features Ceiling Fan(s), Garage Door Opener, Hot Tub Spa, Center Island, Pantry
Heating Forced Air
Cooling Central Air
Flooring Ceramic Tile, Tile, Vinyl, Wood
Fireplaces Number 1
Fireplaces Type Gas Log, Living Room
Fireplace true
Window Features Low-Emissivity Windows,Screens,Insulated Windows,Window Treatments
Appliance Humidifier, Dishwasher, Disposal, Dryer, Microwave, Oven, Range, Refrigerator, Washer
Laundry Laundry Room, Main Level, Sink
Exterior
Parking Features Attached
Garage Spaces 3.0
Utilities Available Natural Gas Connected, Cable Connected, High-Speed Internet
Amenities Available Spa/Hot Tub
View Y/N No
Roof Type Asphalt,Shingle
Street Surface Paved
Handicap Access 36 Inch Entrance Door, 36' or + Hallway, Accessible Kitchen, Accessible Mn Flr Bedroom, Accessible Mn Flr Full Bath, Grab Bar Mn Flr Bath, Low Threshold Shower
Garage Yes
Building
Lot Description Corner Lot, Wooded, Wetland Area, Ravine, Cul-De-Sac
Story 2
Sewer Septic Tank
Water Well
Architectural Style Ranch
Structure Type HardiPlank Type,Stone
New Construction No
Schools
School District Dexter
Others
Tax ID C-03-03-110-010
Acceptable Financing Cash, Conventional
Listing Terms Cash, Conventional
Read Less
Want to know what your home might be worth? Contact us for a FREE valuation!

Our team is ready to help you sell your home for the highest possible price ASAP
Bought with Brandt Real Estate






