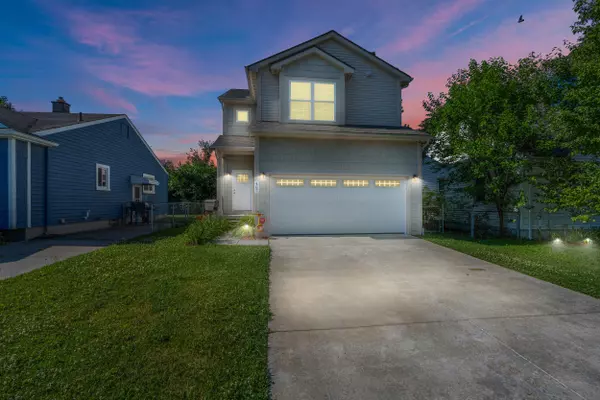$340,000
For more information regarding the value of a property, please contact us for a free consultation.
467 W Harwood Avenue Madison Heights, MI 48071
3 Beds
3 Baths
1,440 SqFt
Key Details
Property Type Single Family Home
Sub Type Single Family Residence
Listing Status Sold
Purchase Type For Sale
Square Footage 1,440 sqft
Price per Sqft $243
Municipality Madison Heights
Subdivision Stephenson Super-Highwayno 1-Madison Heights
MLS Listing ID 24032328
Sold Date 08/05/24
Style Colonial
Bedrooms 3
Full Baths 2
Half Baths 1
Year Built 2018
Annual Tax Amount $6,829
Tax Year 2023
Lot Size 4,312 Sqft
Acres 0.1
Lot Dimensions 40x108
Property Sub-Type Single Family Residence
Property Description
Prepare to be amazed by this remarkable home, where stunning hardwood floors and soaring 9ft ceilings grace the main floor, creating an atmosphere of elegance and grandeur. Immerse yourself in the warm glow of recessed lights that beautifully illuminate every corner. The kitchen is a chef's delight, boasting sleek stainless steel appliances, luxurious granite countertops, and a spacious kitchen island with an overhang for casual dining. The pantry closet provides ample storage space for all your culinary needs. Unwind in the cozy living room, complete with a gas fireplace adorned with a granite surround, perfect for creating a cozy ambiance on chilly evenings. As you ascend the stairs, you'll be greeted by plush carpeting that leads to three generously sized bedrooms. The master suite is a sanctuary of tranquility, featuring a private bath and a walk-in closet for all your storage needs. The subway tile in the shower stall adds a touch of elegance to the space. Convenience is key with second-floor laundry facilities, allowing for effortless chores. The full basement boasts 8ft walls and an egress window, offering endless possibilities for customization and additional living space. This home is equipped with zoned HVAC per floor, ensuring optimal comfort throughout. All mechanicals are hi-efficiency, providing both comfort and energy savings. With an ultra-insulation package and Energy Star Low-E windows and doorwall, this home is designed to maximize energy efficiency. The attached 2-car garage offers convenience and protection for your vehicles. Please note that property taxes have not yet been assessed, and the figures shown are for vacant land. Conveniently located and ready for you to move in, this home is a must-see. Don't miss out on the opportunity to experience the impressive features and amenities it has to offer. Schedule a viewing today and prepare to be captivated by this exceptional property. The master suite is a sanctuary of tranquility, featuring a private bath and a walk-in closet for all your storage needs. The subway tile in the shower stall adds a touch of elegance to the space. Convenience is key with second-floor laundry facilities, allowing for effortless chores. The full basement boasts 8ft walls and an egress window, offering endless possibilities for customization and additional living space. This home is equipped with zoned HVAC per floor, ensuring optimal comfort throughout. All mechanicals are hi-efficiency, providing both comfort and energy savings. With an ultra-insulation package and Energy Star Low-E windows and doorwall, this home is designed to maximize energy efficiency. The attached 2-car garage offers convenience and protection for your vehicles. Please note that property taxes have not yet been assessed, and the figures shown are for vacant land. Conveniently located and ready for you to move in, this home is a must-see. Don't miss out on the opportunity to experience the impressive features and amenities it has to offer. Schedule a viewing today and prepare to be captivated by this exceptional property.
Location
State MI
County Oakland
Area Oakland County - 70
Direction Heading south on John R Rd, turn right onto W Lincoln Ave, then turn left onto Dartmouth St. Turn left onto W Harwood Ave and the house is on your right.
Rooms
Basement Full
Interior
Heating Forced Air
Cooling Central Air
Fireplace false
Appliance Cooktop, Dishwasher, Disposal, Dryer, Microwave, Oven, Range, Washer
Laundry Upper Level
Exterior
Parking Features Attached
Garage Spaces 2.0
Utilities Available Natural Gas Available
View Y/N No
Roof Type Asphalt
Porch Patio, Porch(es)
Garage Yes
Building
Story 2
Sewer Public
Water Public
Architectural Style Colonial
Structure Type Vinyl Siding
New Construction No
Schools
School District Madison
Others
Tax ID 25-23-427-044
Acceptable Financing Cash, Conventional
Listing Terms Cash, Conventional
Read Less
Want to know what your home might be worth? Contact us for a FREE valuation!

Our team is ready to help you sell your home for the highest possible price ASAP
Bought with Coldwell Banker Professionals





