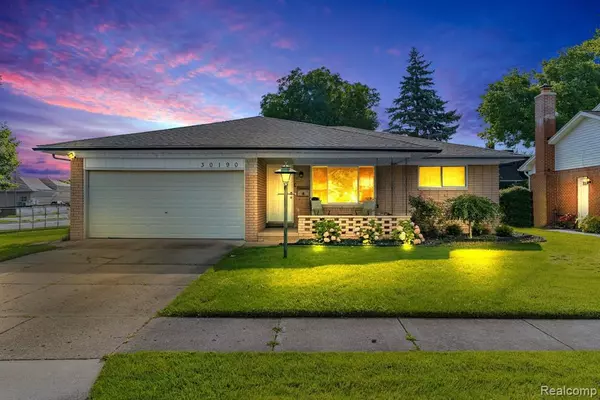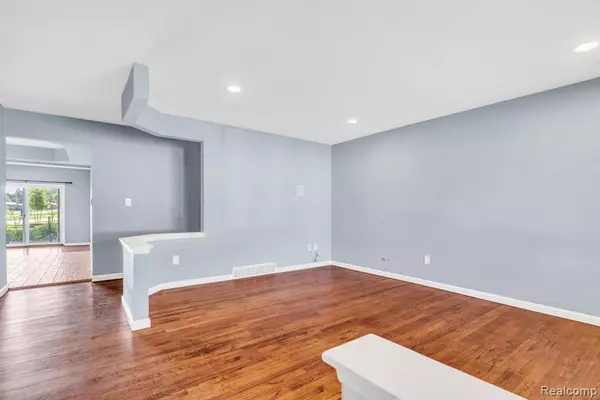$319,900
For more information regarding the value of a property, please contact us for a free consultation.
30190 MANOR Drive Madison Heights, MI 48071
3 Beds
2 Baths
1,562 SqFt
Key Details
Property Type Single Family Home
Sub Type Single Family Residence
Listing Status Sold
Purchase Type For Sale
Square Footage 1,562 sqft
Price per Sqft $204
Municipality Madison Heights
Subdivision Madison Heights
MLS Listing ID 20240052056
Sold Date 08/12/24
Bedrooms 3
Full Baths 2
Year Built 1969
Annual Tax Amount $7,186
Lot Size 9,147 Sqft
Acres 0.21
Lot Dimensions 68.00 x 135.00
Property Sub-Type Single Family Residence
Source Realcomp
Property Description
Welcome home to this beautifully updated brick ranch in Madison Heights! As you step inside, you're greeted by a spacious living room that seamlessly flows into the kitchen and family room. This kitchen features stainless steel appliances, as well as granite counter tops. The neutral color pallet, and modern light fixtures throughout the home offer endless possibilities, awaiting your personal touch! Generous bedroom and closet space, and the laundry room conveniently located on the main floor. The finished basement offers additional space with ample storage while the charming fenced-in backyard is perfect for entertaining, bonfires, or any special occasions! Enjoy easy access to parks and the nearby nature center with an entry way in the subdivision! Minutes away from local shops and grocery stores, I-75 and I-696! Schedule your showing today!
Location
State MI
County Oakland
Area Oakland County - 70
Direction South of 13 Mile Rd and West of Dequindre
Interior
Interior Features Basement Finished
Heating Forced Air
Cooling Central Air
Fireplaces Type Family Room
Fireplace true
Appliance Washer, Refrigerator, Range, Dishwasher
Exterior
Parking Features Attached
Garage Spaces 2.0
View Y/N No
Garage Yes
Building
Story 1
Water Public
Structure Type Brick
Schools
School District Lamphere
Others
Tax ID 2512280001
Acceptable Financing Cash, Conventional, FHA, VA Loan
Listing Terms Cash, Conventional, FHA, VA Loan
Read Less
Want to know what your home might be worth? Contact us for a FREE valuation!

Our team is ready to help you sell your home for the highest possible price ASAP





