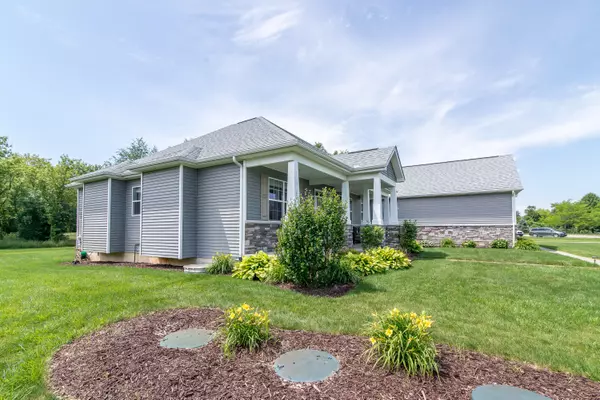$659,000
$659,000
For more information regarding the value of a property, please contact us for a free consultation.
2131 Osprey Drive Ypsilanti, MI 48197
4 Beds
4 Baths
2,742 SqFt
Key Details
Sold Price $659,000
Property Type Single Family Home
Sub Type Single Family Residence
Listing Status Sold
Purchase Type For Sale
Square Footage 2,742 sqft
Price per Sqft $240
Municipality Pittsfield Charter Twp
Subdivision Sand Creek Condominiums
MLS Listing ID 24030360
Sold Date 08/21/24
Style Craftsman
Bedrooms 4
Full Baths 3
Half Baths 1
HOA Fees $25/ann
HOA Y/N true
Originating Board Michigan Regional Information Center (MichRIC)
Year Built 2017
Annual Tax Amount $10,449
Tax Year 2024
Lot Size 0.985 Acres
Acres 0.99
Lot Dimensions 344x209x285x52
Property Description
Welcome home to this beautiful craftsman-style custom-built home on 1 acre. Spacious great room with gas fireplace and wood floors that extend into the dining and kitchen area. Stainless appliances, vented hoodfan, dual stainless farm sinks-perfect for entertaining-and large island. Lovely master suite bathroom with walk-in jacuzzi tub, separate shower, heated floors. Master bedroom with private entrance to sun room and views of the backyard with woods behind. Two additonal bedrooms and full guest bath. First-floor laundry, powder room and mud room. Full, finished basement has bedroom with egress window, full bath and very large family area, also with egress. 3-car attached garage with prepped space above for potential bonus room. Association includes pond and picnic area, snow removal.
Location
State MI
County Washtenaw
Area Ann Arbor/Washtenaw - A
Direction Carpenter Rd to Munger Rd to Osprey Dr
Rooms
Basement Other, Full
Interior
Interior Features Ceiling Fans, Ceramic Floor, Garage Door Opener, Generator, Humidifier, Laminate Floor, Water Softener/Owned, Whirlpool Tub, Wood Floor, Kitchen Island, Eat-in Kitchen, Pantry
Heating Forced Air
Cooling Central Air
Fireplaces Number 1
Fireplaces Type Gas Log, Living
Fireplace true
Window Features Screens,Window Treatments
Appliance Dryer, Washer, Disposal, Cook Top, Dishwasher, Microwave, Oven, Refrigerator
Laundry Main Level
Exterior
Exterior Feature Porch(es), Patio, Deck(s), 3 Season Room
Garage Attached
Garage Spaces 3.0
Utilities Available Natural Gas Connected, Cable Connected
Amenities Available Pets Allowed, Beach Area
Waterfront No
Waterfront Description Pond
View Y/N No
Street Surface Paved
Garage Yes
Building
Lot Description Wooded, Site Condo, Cul-De-Sac
Story 1
Sewer Septic System
Water Well
Architectural Style Craftsman
Structure Type Stone,Vinyl Siding
New Construction No
Schools
School District Milan
Others
HOA Fee Include Other,Snow Removal
Tax ID L-12-36-110-001
Acceptable Financing Cash, Conventional
Listing Terms Cash, Conventional
Read Less
Want to know what your home might be worth? Contact us for a FREE valuation!

Our team is ready to help you sell your home for the highest possible price ASAP






