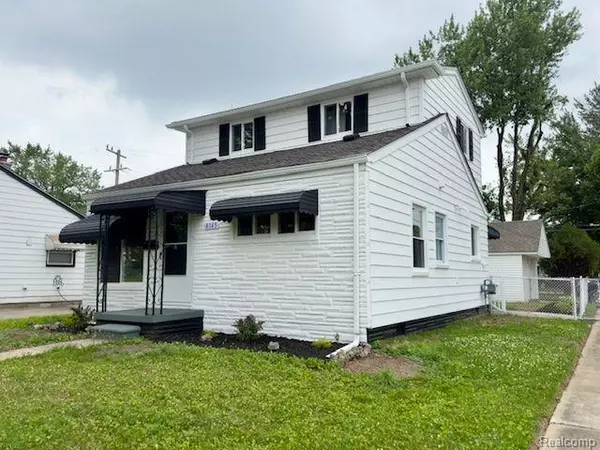$159,900
For more information regarding the value of a property, please contact us for a free consultation.
4145 S DEARBORN Street Melvindale, MI
3 Beds
1 Bath
1,104 SqFt
Key Details
Property Type Single Family Home
Sub Type Single Family Residence
Listing Status Sold
Purchase Type For Sale
Square Footage 1,104 sqft
Price per Sqft $144
Municipality Melvindale City
Subdivision Melvindale City
MLS Listing ID 20240050148
Sold Date 08/07/24
Bedrooms 3
Full Baths 1
Year Built 1953
Annual Tax Amount $2,419
Lot Size 4,791 Sqft
Acres 0.11
Lot Dimensions 41.90 x 114.90
Property Sub-Type Single Family Residence
Source Realcomp
Property Description
Welcome to your beautifully remodeled colonial home in the heart of a great neighborhood! This charming 3-bedroom, 1-bathroom residence has been tastefully updated to offer modern comfort and style. Step inside to discover a brand-new kitchen featuring elegant countertops, updated appliances, and ample cabinet space for all your culinary needs. The spacious living areas are bathed in natural light, creating a warm and inviting atmosphere for relaxing or entertaining guests. Recent upgrades include a new furnace for efficient heating, as well as a freshly installed garage roof and siding, ensuring both durability and curb appeal. Outside, the home boasts a manicured lawn and landscaping that enhances its attractive exterior. Located in a highly desirable neighborhood known for its friendly community and convenience to amenities, this home is ready for you to move in and enjoy. Don't miss out on the opportunity to make this meticulously renovated colonial yours – schedule a showing today!
Location
State MI
County Wayne
Area Wayne County - 100
Direction Turn left onto S Dearborn st. off of Aleen road. Property will be on your left
Rooms
Basement Slab
Interior
Heating Forced Air
Exterior
Parking Features Detached
Garage Spaces 1.0
View Y/N No
Garage Yes
Building
Story 2
Sewer Public
Water Public
Structure Type Aluminum Siding
Others
Tax ID 47008031986000
Acceptable Financing Cash, Conventional, FHA, VA Loan
Listing Terms Cash, Conventional, FHA, VA Loan
Read Less
Want to know what your home might be worth? Contact us for a FREE valuation!

Our team is ready to help you sell your home for the highest possible price ASAP






