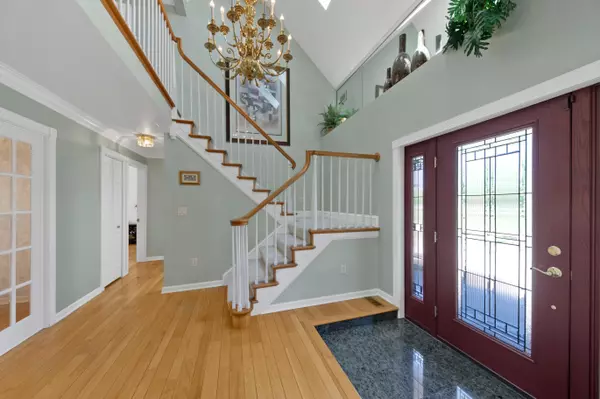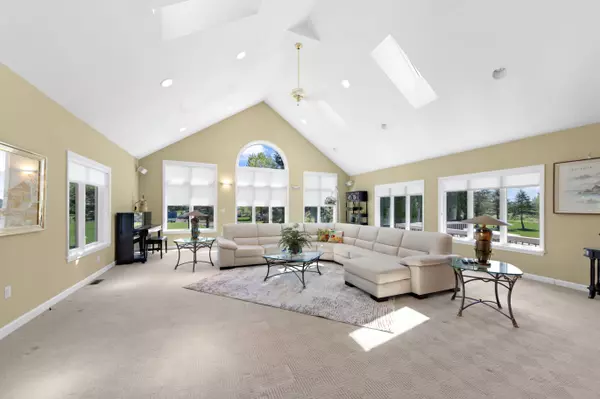$585,000
$600,000
2.5%For more information regarding the value of a property, please contact us for a free consultation.
7473 Calkins Road Flint, MI 48532
5 Beds
4 Baths
3,370 SqFt
Key Details
Sold Price $585,000
Property Type Single Family Home
Sub Type Single Family Residence
Listing Status Sold
Purchase Type For Sale
Square Footage 3,370 sqft
Price per Sqft $173
Municipality Clayton Twp
MLS Listing ID 24023552
Sold Date 08/30/24
Style Contemporary
Bedrooms 5
Full Baths 3
Half Baths 1
Originating Board Michigan Regional Information Center (MichRIC)
Year Built 1986
Annual Tax Amount $6,878
Tax Year 2023
Lot Size 10.010 Acres
Acres 10.01
Lot Dimensions 328'X1296'
Property Description
This perfect dream home sits on 10 acres and offers everything a buyer dreams of. With over 5,000 square feet of finished living space, 5 bed, 4 bath, and an apartment over the 52'x32' heated second garage, every box will be checked. You are welcomed in through a two- entry filled with natural light and to your left the sitting room and large living room with vaulted ceilings is perfect for entertaining. A chefs kitchen with eat-in dining and a large dining area. First floor primary bed with en-suite bath, two bedrooms upstairs, and two in the lower level provide plenty of room for a large family to enjoy the pool and outdoor entertaining space. Finished basement, three season room, and more! **BACK ON MARKET - buyer could not qualify for loan. Appraisal came in at $650,000 June 2024
Location
State MI
County Genesee
Area Genesee County - 10
Direction Please Enter Address in Navigational Tools Available
Rooms
Basement Daylight, Full
Interior
Interior Features Ceiling Fans, Garage Door Opener, Generator, Wood Floor, Kitchen Island
Heating Baseboard, Forced Air
Cooling Central Air
Fireplaces Number 1
Fireplaces Type Gas Log
Fireplace true
Window Features Skylight(s),Window Treatments
Appliance Dryer, Washer, Cook Top, Dishwasher, Microwave, Refrigerator
Laundry Gas Dryer Hookup, Laundry Closet, Main Level, Sink
Exterior
Exterior Feature Deck(s), 3 Season Room
Parking Features Attached
Garage Spaces 2.0
Pool Outdoor/Inground
View Y/N No
Street Surface Paved
Garage Yes
Building
Story 2
Sewer Septic System
Water Well
Architectural Style Contemporary
Structure Type Brick
New Construction No
Schools
School District Swartz Creek
Others
Tax ID 04-13-100-003
Acceptable Financing Cash, FHA, VA Loan, Conventional
Listing Terms Cash, FHA, VA Loan, Conventional
Read Less
Want to know what your home might be worth? Contact us for a FREE valuation!

Our team is ready to help you sell your home for the highest possible price ASAP





