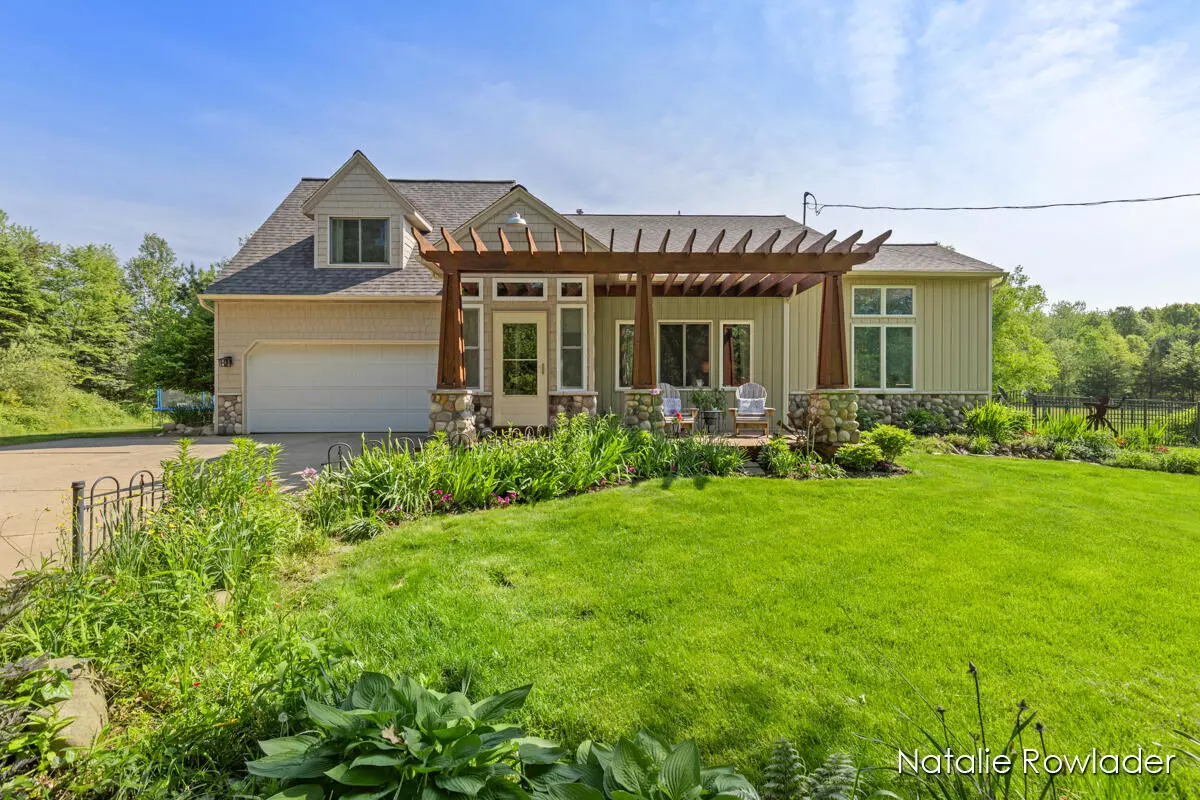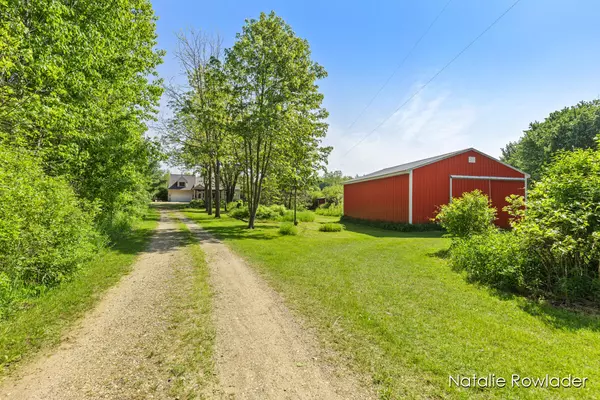$455,000
$497,900
8.6%For more information regarding the value of a property, please contact us for a free consultation.
3201 5th Street Wayland, MI 49348
3 Beds
3 Baths
2,563 SqFt
Key Details
Sold Price $455,000
Property Type Single Family Home
Sub Type Single Family Residence
Listing Status Sold
Purchase Type For Sale
Square Footage 2,563 sqft
Price per Sqft $177
Municipality Wayland Twp
MLS Listing ID 24024776
Sold Date 08/30/24
Style Colonial
Bedrooms 3
Full Baths 3
Originating Board Michigan Regional Information Center (MichRIC)
Year Built 1989
Annual Tax Amount $2,965
Tax Year 2023
Lot Size 10.000 Acres
Acres 10.0
Lot Dimensions 565x727x564x720 plus drive
Property Description
Whether you're an equestrian, hobby farmer, gardening enthusiast or own your own business, this 10-acre site in Wayland Township is conveniently located 3 miles from US131, halfway between Grand Rapids and Kalamazoo.
Work remotely from a spacious home office with many windows, 10' ceiling, a ceiling fan and its own door to an outside deck. Fiber optic internet installation scheduled for end of July 2024.
Step out for a quick break, be it lunch on the porch, a quiet walk on the mowed nature trails, or maybe a bike ride. Perhaps later in the day it's dinner at the casino, fishing/boating at Gun Lake or golfing at a nearby course.
The home itself exudes warmth and sophistication, with a thoughtful layout designed for relaxation and convenience. Home updates and renovations include a kitchen refresh, addition of a main floor full bathroom with a luxurious tile shower and soaking tub, and a spacious laundry room. The roof and hot water tank were replaced in 2023.
The dining area offers the perfect setting for enjoying meals with family and friends, while sliding glass doors provide seamless access to the outdoor deck and fully fenced backyard.
Retreat to the master suite upstairs, a private oasis featuring a cathedral ceiling with a skylight, ceiling fan, walk-in closet, and an ensuite bathroom. Two additional bedrooms, one with an ensuite bathroom, provide plenty of space for family members or guests.
While sitting on the back deck or front porch, take in the views of the gardens. A short stroll away, you'll find the property's large 30'x36' barn with electric and water. Adjacent to the barn, are 3 pastures with electric stock fencing providing ample room for grazing and exercise.
Don't miss your chance to experience the best of both worlds in this exceptional home. Schedule your private showing today! Home updates and renovations include a kitchen refresh, addition of a main floor full bathroom with a luxurious tile shower and soaking tub, and a spacious laundry room. The roof and hot water tank were replaced in 2023.
The dining area offers the perfect setting for enjoying meals with family and friends, while sliding glass doors provide seamless access to the outdoor deck and fully fenced backyard.
Retreat to the master suite upstairs, a private oasis featuring a cathedral ceiling with a skylight, ceiling fan, walk-in closet, and an ensuite bathroom. Two additional bedrooms, one with an ensuite bathroom, provide plenty of space for family members or guests.
While sitting on the back deck or front porch, take in the views of the gardens. A short stroll away, you'll find the property's large 30'x36' barn with electric and water. Adjacent to the barn, are 3 pastures with electric stock fencing providing ample room for grazing and exercise.
Don't miss your chance to experience the best of both worlds in this exceptional home. Schedule your private showing today!
Location
State MI
County Allegan
Area Grand Rapids - G
Direction 131 to Wayland exit, East to 5th, South to home
Rooms
Basement Other
Interior
Interior Features Wood Floor, Eat-in Kitchen
Heating Forced Air
Cooling Central Air
Fireplace false
Appliance Dishwasher, Freezer, Microwave, Range, Refrigerator
Laundry Laundry Room, Main Level, Washer Hookup
Exterior
Exterior Feature Other, Porch(es), Deck(s)
Garage Attached
Garage Spaces 2.0
Waterfront No
View Y/N No
Street Surface Unimproved
Garage Yes
Building
Lot Description Wooded
Story 2
Sewer Septic System
Water Well
Architectural Style Colonial
Structure Type Stone,Vinyl Siding
New Construction No
Schools
School District Wayland
Others
Tax ID 24-010-023-00
Acceptable Financing Cash, Conventional
Listing Terms Cash, Conventional
Read Less
Want to know what your home might be worth? Contact us for a FREE valuation!

Our team is ready to help you sell your home for the highest possible price ASAP






