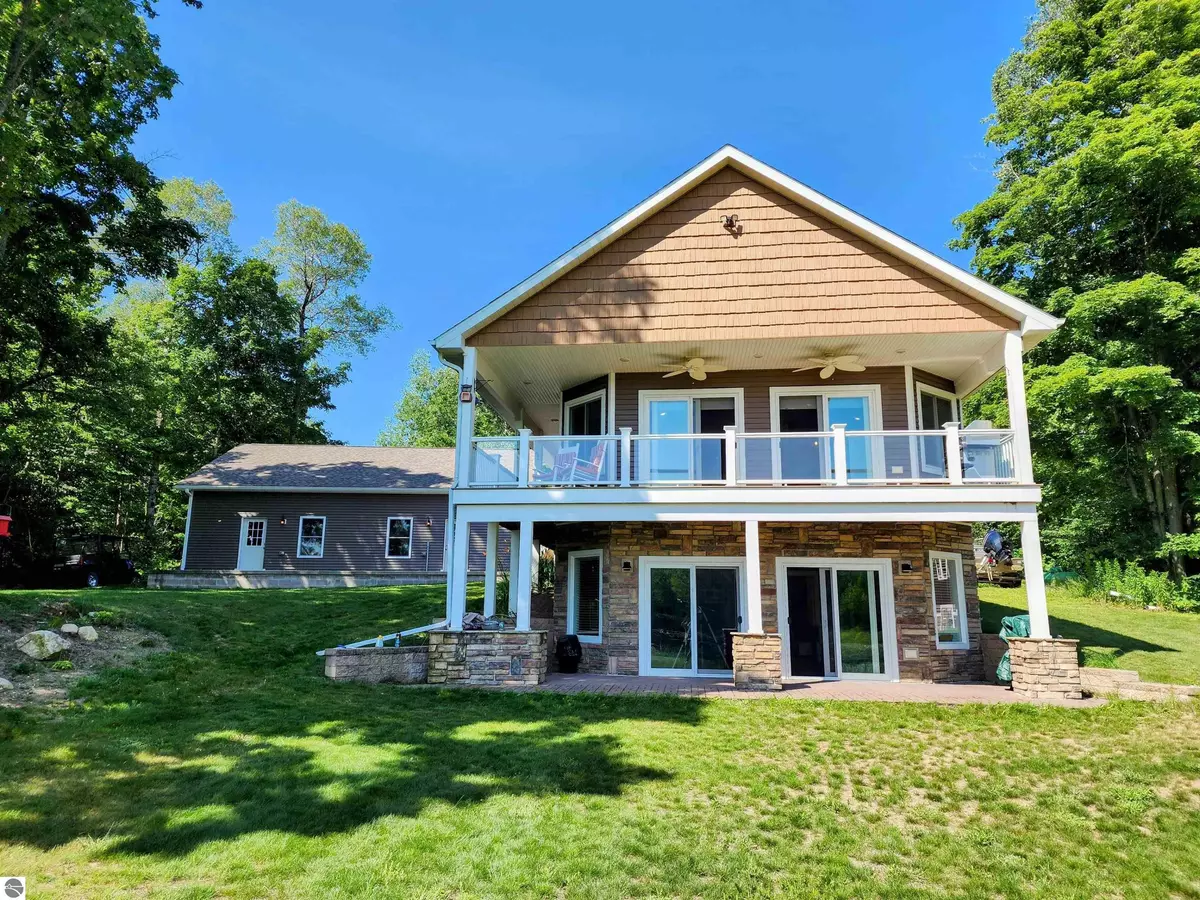Bought with Holly M Clouthier • REO-TCRandolph-233022
$365,000
$365,000
For more information regarding the value of a property, please contact us for a free consultation.
5515 Winterset Drive Elmira, MI 49730
2 Beds
2 Baths
1,700 SqFt
Key Details
Sold Price $365,000
Property Type Single Family Home
Sub Type Residential
Listing Status Sold
Purchase Type For Sale
Square Footage 1,700 sqft
Price per Sqft $214
Subdivision Mi
MLS Listing ID 1925038
Sold Date 09/06/24
Style 1 Story
Bedrooms 2
Full Baths 2
Year Built 2018
Lot Size 0.920 Acres
Acres 0.92
Lot Dimensions See survey
Property Sub-Type Residential
Property Description
Perfect Private Deer Lake Retreat with Stunning Features! Welcome to your serene sanctuary in the beautiful Lakes of the North Subdivision! This newly built, charming 2-bedroom, 2-bathroom home offers the ideal blend of modern comfort and natural beauty. Home Highlights: Tranquil Setting: Over 100 feet of pristine Deer Lake frontage, offering breathtaking views and a peaceful atmosphere. New Construction: Enjoy the benefits of a newly built home with all the latest amenities. Spacious Living: Relax and entertain on the amazing covered wrap-around porch, perfect for enjoying picturesque lake views and the tranquil sounds of nature. Expansive Garage: A huge 40 x 32 garage with electric and a concrete floor provides ample space for all your Northern MI toys and storage needs. Why You'll Love It: This home is not just a residence but a retreat. The tranquil setting and beautiful surroundings are something you truly need to see to appreciate. Whether you're looking for a peaceful getaway or a new full-time residence, this home offers everything you need to enjoy Northern Michigan living at its finest. Don't miss out on this incredible opportunity to own a slice of paradise! Schedule your visit today and discover the charm and beauty of this Deer Lake gem! Furnishings Negotiable
Location
State MI
County Antrim
Body of Water Deer Lake
Rooms
Basement Walkout, Insulated Concrete Panels, Egress Windows, Full Finished
Master Bedroom 25x 15
Bedroom 2 18x 14
Living Room 20x 15
Kitchen 20x 10
Family Room 16x 24
Interior
Interior Features Walk-In Closet(s), Granite Bath Tops, Granite Kitchen Tops, Island Kitchen, Vaulted Ceilings, Drywall
Heating Forced Air, Central Air
Cooling Forced Air, Central Air
Exterior
Exterior Feature Deck, Patio, Covered Porch
Roof Type Asphalt
Road Frontage Public Maintained, Blacktop
Building
Water Private Well
Structure Type Vinyl,Stone
Schools
School District Alba Public Schools
Others
Tax ID 05-13-500-032-00 & 031
Ownership Private Owner
Read Less
Want to know what your home might be worth? Contact us for a FREE valuation!

Our team is ready to help you sell your home for the highest possible price ASAP






