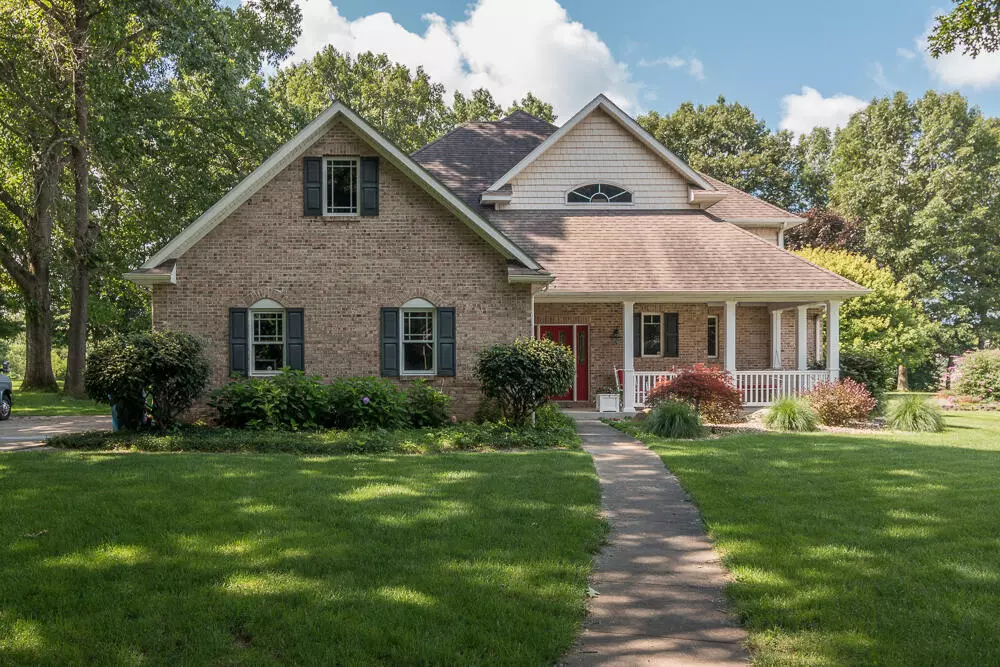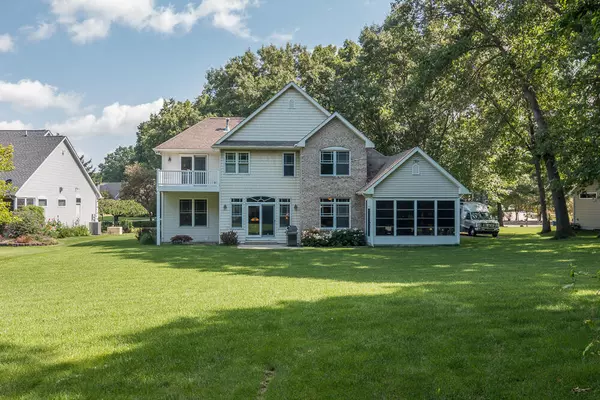$443,900
For more information regarding the value of a property, please contact us for a free consultation.
29165 Heritage Lane Paw Paw, MI 49079
3 Beds
2 Baths
2,516 SqFt
Key Details
Property Type Single Family Home
Sub Type Single Family Residence
Listing Status Sold
Purchase Type For Sale
Square Footage 2,516 sqft
Price per Sqft $174
Municipality Almena Twp
MLS Listing ID 24036873
Sold Date 09/13/24
Style Traditional
Bedrooms 3
Full Baths 2
HOA Fees $45/ann
HOA Y/N true
Year Built 2000
Annual Tax Amount $5,599
Tax Year 2023
Lot Size 0.545 Acres
Acres 0.54
Lot Dimensions 106 x 220
Property Sub-Type Single Family Residence
Property Description
Overlooking hole #8, on the beautiful Heritage Glen golf course. This 3 possible 4-bedroom home has many exceptional up grades, such as, Gabel Hickory kitchen cabinets, solid wood doors, 3/4 '' tongue and groove oak flooring on main level. Vinyl handrails on front porch and upper deck (maintenance free) Main floor boasts great room. Kitchen is a cook's dream with large pantry and pull-out shelves, large center island, and eating area, and over looks family room with gas fireplace. Gorgeous sunroom off dining area. Also, on this level, one bedroom and full bath, as well as large laundry room with cabinets and sink. Upper level has an incredible library, with built -in oak shelving. Primary bedroom has a (women's) dream walk-in closet. full bath and separate shower, and a jacuzzi tub. The loft is 29 x 12 with a large closet. There is also an office/den with a balcony. The basement still has room to expand. Oversized garage with extra door for your golf cart.
Location
State MI
County Van Buren
Area Greater Kalamazoo - K
Direction Red Arrow west to 30th St., north to Heritage Lane (Heritage Glen Golf Course) to home.
Rooms
Basement Full
Interior
Interior Features Ceiling Fan(s), Garage Door Opener, Humidifier, Iron Water FIlter, Whirlpool Tub, Kitchen Island, Eat-in Kitchen, Pantry
Heating Forced Air
Cooling Central Air
Flooring Ceramic Tile, Wood
Fireplaces Number 1
Fireplaces Type Gas Log, Living Room
Fireplace true
Window Features Low-Emissivity Windows,Insulated Windows,Window Treatments
Appliance Cooktop, Dryer, Microwave, Oven, Refrigerator, Washer, Water Softener Owned
Laundry Main Level
Exterior
Exterior Feature 3 Season Room
Parking Features Attached
Garage Spaces 2.0
Utilities Available Phone Available, Natural Gas Available, Electricity Available, Cable Available, Phone Connected, Natural Gas Connected, Cable Connected
View Y/N No
Roof Type Composition
Street Surface Paved
Handicap Access Covered Entrance, Low Threshold Shower
Garage Yes
Building
Lot Description Golf Community
Story 2
Sewer Septic Tank
Water Well
Architectural Style Traditional
Structure Type Brick,Vinyl Siding
New Construction No
Schools
School District Paw Paw
Others
HOA Fee Include Trash,Snow Removal
Tax ID 80-01-225-034-00
Acceptable Financing Cash, Conventional
Listing Terms Cash, Conventional
Read Less
Want to know what your home might be worth? Contact us for a FREE valuation!

Our team is ready to help you sell your home for the highest possible price ASAP
Bought with RE/MAX Elite Group T.R.






