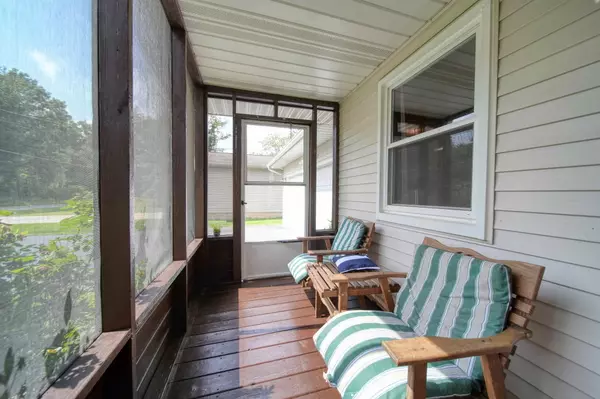$140,000
$204,000
31.4%For more information regarding the value of a property, please contact us for a free consultation.
11517 Bradley Drive Jerome, MI 49249
3 Beds
2 Baths
1,134 SqFt
Key Details
Sold Price $140,000
Property Type Single Family Home
Sub Type Single Family Residence
Listing Status Sold
Purchase Type For Sale
Square Footage 1,134 sqft
Price per Sqft $123
Municipality Somerset Twp
MLS Listing ID 24045757
Sold Date 10/11/24
Style Ranch
Bedrooms 3
Full Baths 2
HOA Fees $14/ann
HOA Y/N true
Year Built 1994
Annual Tax Amount $1,785
Tax Year 2024
Lot Size 9,017 Sqft
Acres 0.21
Lot Dimensions 60 x 150
Property Description
This delightful 3-bedroom, 2-bath ranch home with lake access is ready for you to call your own! Enjoy the convenience of one-level living, featuring a master bedroom suite and an attached 2-car garage. The fenced-in backyard offers privacy and includes a handy storage shed. Plus, you're just a short distance from the beautiful Lake Leann boat launch and park. Don't miss out, this move-in-ready home. Motivated sellers, make it yours today!
Location
State MI
County Hillsdale
Area Hillsdale County - X
Direction Waldron Rd to Bradley Dr.
Rooms
Other Rooms Shed(s)
Basement Crawl Space
Interior
Interior Features Ceiling Fan(s), Garage Door Opener, Water Softener/Owned
Heating Forced Air
Cooling Central Air
Fireplace false
Appliance Refrigerator, Range, Microwave
Laundry Main Level
Exterior
Exterior Feature Scrn Porch
Garage Garage Door Opener, Attached
Garage Spaces 1.0
Utilities Available Natural Gas Connected, Cable Connected, High-Speed Internet
Amenities Available Playground, Boat Launch
Waterfront No
Waterfront Description Lake
View Y/N No
Street Surface Paved
Parking Type Garage Door Opener, Attached
Garage Yes
Building
Story 1
Sewer Septic Tank
Water Well
Architectural Style Ranch
Structure Type Vinyl Siding
New Construction No
Schools
School District Addison
Others
Tax ID 04-090-001-238
Acceptable Financing Cash, FHA, VA Loan, Rural Development, MSHDA, Conventional
Listing Terms Cash, FHA, VA Loan, Rural Development, MSHDA, Conventional
Read Less
Want to know what your home might be worth? Contact us for a FREE valuation!

Our team is ready to help you sell your home for the highest possible price ASAP






