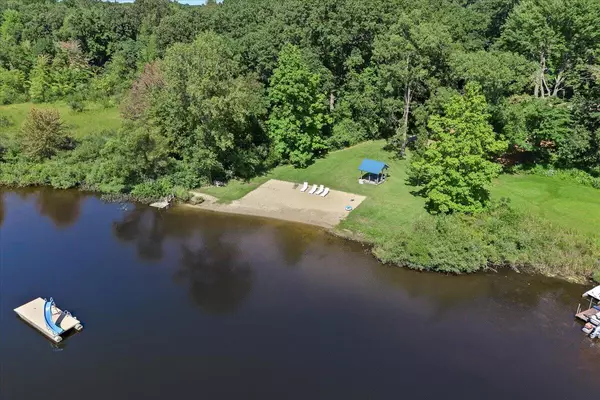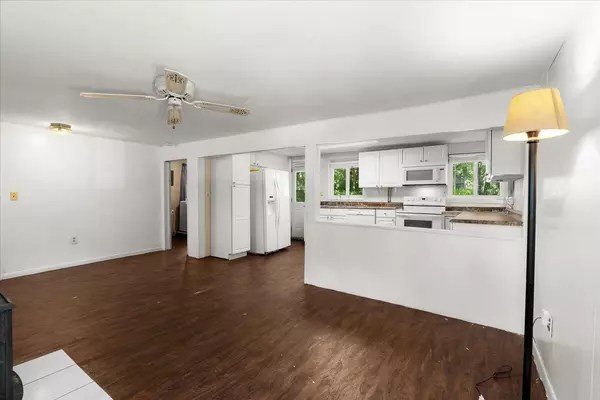$165,000
$170,000
2.9%For more information regarding the value of a property, please contact us for a free consultation.
220 Ellsworth Lake Drive Gregory, MI 48137
1 Bed
1 Bath
796 SqFt
Key Details
Sold Price $165,000
Property Type Single Family Home
Sub Type Single Family Residence
Listing Status Sold
Purchase Type For Sale
Square Footage 796 sqft
Price per Sqft $207
Municipality Lyndon Twp
Subdivision Assr'S Plat Brightmoor Camping Assn
MLS Listing ID 24041683
Sold Date 10/17/24
Style Cabin
Bedrooms 1
Full Baths 1
HOA Fees $58/ann
HOA Y/N true
Year Built 1940
Annual Tax Amount $2,355
Tax Year 2023
Lot Size 0.260 Acres
Acres 0.26
Lot Dimensions 118x123x97x111
Property Description
Home qualifies for 1% conventional loan program. Call for details. Welcome to this delightful cottage near Ellsworth Lake, offering beach access and exclusive lake privileges! Nestled in the charming town of Gregory, this home boasts an inviting open floor plan. As you step inside, you'll be greeted by a spacious living room, beautifully enhanced by a cozy wood-burning stove. The living room seamlessly flows into a generously sized kitchen, which features an abundance of white cabinetry and expansive counter space, providing ample storage and functionality. The large bedroom offers direct access to the serene backyard. Completing the main floor is a full bathroom and a versatile flex room that can be tailored to your needs. Don't miss the opportunity to make this enchanting cottage yours!
Location
State MI
County Washtenaw
Area Ann Arbor/Washtenaw - A
Direction N of Boyce Rd; E of Roepke Rd
Rooms
Other Rooms Shed(s)
Basement Slab
Interior
Interior Features Ceiling Fan(s), Water Softener/Owned
Heating Wall Furnace
Cooling Window Unit(s)
Fireplaces Number 1
Fireplaces Type Living Room, Wood Burning
Fireplace true
Appliance Washer, Refrigerator, Range, Freezer, Dryer, Dishwasher
Laundry Main Level
Exterior
Exterior Feature Patio, Deck(s)
Amenities Available Beach Area, Playground
Waterfront Description Lake
View Y/N No
Street Surface Unimproved
Garage No
Building
Lot Description Corner Lot
Story 1
Sewer Public Sewer
Water Well
Architectural Style Cabin
Structure Type Vinyl Siding
New Construction No
Schools
School District Chelsea
Others
Tax ID E-05-05-405-006
Acceptable Financing Cash, Conventional
Listing Terms Cash, Conventional
Read Less
Want to know what your home might be worth? Contact us for a FREE valuation!

Our team is ready to help you sell your home for the highest possible price ASAP






