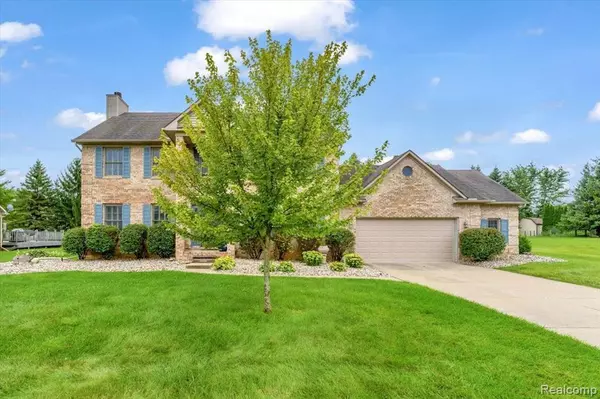$385,000
$399,900
3.7%For more information regarding the value of a property, please contact us for a free consultation.
2172 PRAIRIE View Grand Blanc, MI 48439
4 Beds
3 Baths
2,349 SqFt
Key Details
Sold Price $385,000
Property Type Single Family Home
Sub Type Single Family Residence
Listing Status Sold
Purchase Type For Sale
Square Footage 2,349 sqft
Price per Sqft $163
Municipality Grand Blanc Twp
Subdivision Grand Blanc Twp
MLS Listing ID 20240059054
Sold Date 10/23/24
Style Colonial
Bedrooms 4
Full Baths 2
Half Baths 1
Originating Board Realcomp
Year Built 1998
Annual Tax Amount $7,021
Lot Size 0.430 Acres
Acres 0.43
Lot Dimensions 114 x 166
Property Description
Experience luxury living in this impeccable Grand Blanc Home. This magazine-worthy home boasts a gourmet kitchen complete with a stylish island, granite countertops, and top-of-the-line appliances that stay. Enjoy morning coffee in the sunny breakfast nook overlooking a breathtaking, professionally landscaped yard that's a masterpiece in every season.Formal elegance awaits in the spacious dining room, perfect for hosting gatherings. Relax in the inviting living room featuring a cozy fireplace. The ultimate retreat awaits in the master suite, complete with a spa-like bathroom and a walk-in closet. Three additional generously sized bedrooms and a beautifully appointed guest bathroom offer comfort and privacy.The fully finished basement, with egress windows, provides a versatile space for family fun, fitness, and storage. An oversized 30x22 garage completes this extraordinary property.Don't miss this opportunity to own a truly exceptional home in the coveted Grand Blanc school district. Schedule your private tour today. BATVAI
Location
State MI
County Genesee
Area Genesee County - 10
Direction Cook Rd to Hidden Oak Dr, South to Prairie View. and follow to the property.
Rooms
Basement Partial
Interior
Interior Features Whirlpool Tub, Other
Heating Forced Air
Cooling Central Air
Appliance Refrigerator, Range, Dishwasher
Exterior
Exterior Feature Porch(es)
Parking Features Attached
Garage Spaces 2.0
Utilities Available High-Speed Internet
View Y/N No
Roof Type Asphalt
Garage Yes
Building
Story 2
Sewer Public
Water Public
Architectural Style Colonial
Structure Type Brick
Others
Tax ID 251229504017
Acceptable Financing Cash, Conventional, FHA, VA Loan
Listing Terms Cash, Conventional, FHA, VA Loan
Read Less
Want to know what your home might be worth? Contact us for a FREE valuation!

Our team is ready to help you sell your home for the highest possible price ASAP





