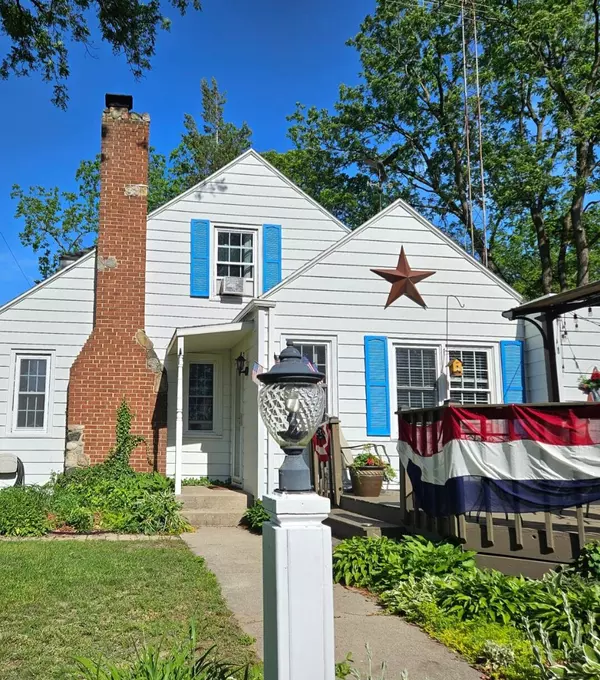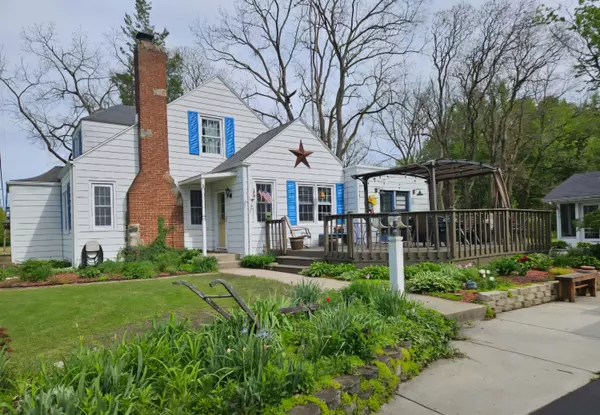$543,000
$570,000
4.7%For more information regarding the value of a property, please contact us for a free consultation.
6350 Indian Trail Three Oaks, MI 49128
4 Beds
2 Baths
1,810 SqFt
Key Details
Sold Price $543,000
Property Type Single Family Home
Sub Type Single Family Residence
Listing Status Sold
Purchase Type For Sale
Square Footage 1,810 sqft
Price per Sqft $300
Municipality Chikaming Twp
MLS Listing ID 24026240
Sold Date 10/25/24
Style Cape Cod
Bedrooms 4
Full Baths 2
Year Built 1945
Annual Tax Amount $3,309
Tax Year 2023
Lot Size 1.000 Acres
Acres 1.0
Lot Dimensions 210L x198W estimated
Property Description
This Gorgeous Home and/or Investment in Harbor Country offers a second 1bd/1bth vaulted ceiling living space, with an ideal screened-in porch. The Beautiful property/licensed TURNKEY Short-Term Rental, is located on a picturesque acre, enveloped in woods. Over 2600 sq ft of living space has been lovingly renovated (Main Home Bed/Bath/Kitchen/Wood Flooring Updated 2023), landscaped & decorated. With 4/5 bedrooms, 3 full baths, a generous deck and patios, it's the Perfect escape filled with endless possibilities. You'll love this place inside and out! Agent related to Seller. Wow, 2 Living spaces incredibly priced at $570,000!
Location
State MI
County Berrien
Area Southwestern Michigan - S
Direction On North Three Oaks Road head to Indian Trail, located between East and Warren Woods Roads. Turn onto Indian Trail and the home is the first house on the right (South) side.
Body of Water Lake Michigan
Rooms
Basement Michigan Basement, Partial
Interior
Interior Features Ceiling Fan(s), Gas/Wood Stove, Wood Floor, Kitchen Island, Eat-in Kitchen
Heating Hot Water, Wood, Other
Cooling Window Unit(s), Central Air
Fireplace false
Window Features Replacement,Insulated Windows,Window Treatments
Appliance Washer, Refrigerator, Oven, Microwave, Dryer, Dishwasher
Laundry Laundry Room, Main Level, Other
Exterior
Exterior Feature Scrn Porch, Patio, Deck(s)
Garage Detached
Garage Spaces 2.0
Waterfront No
View Y/N No
Garage Yes
Building
Lot Description Wooded
Story 2
Sewer Septic Tank
Water Public
Architectural Style Cape Cod
Structure Type Aluminum Siding
New Construction No
Schools
Elementary Schools School Of Choice
Middle Schools School Of Choice
High Schools School Of Choice
School District River Valley
Others
Tax ID 11-07-0023-0009-02-1
Acceptable Financing Cash, Conventional
Listing Terms Cash, Conventional
Read Less
Want to know what your home might be worth? Contact us for a FREE valuation!

Our team is ready to help you sell your home for the highest possible price ASAP






