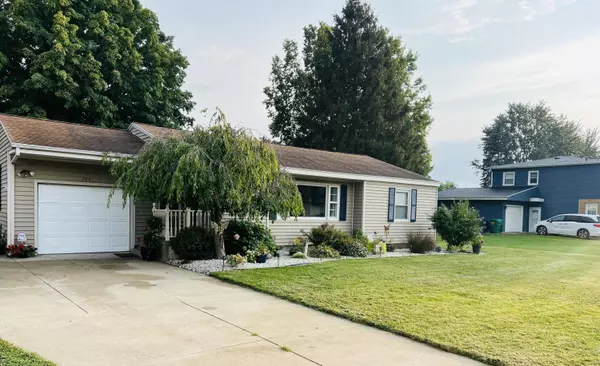$227,000
$220,000
3.2%For more information regarding the value of a property, please contact us for a free consultation.
705 Devonshire Drive Sturgis, MI 49091
3 Beds
2 Baths
1,200 SqFt
Key Details
Sold Price $227,000
Property Type Single Family Home
Sub Type Single Family Residence
Listing Status Sold
Purchase Type For Sale
Square Footage 1,200 sqft
Price per Sqft $189
Municipality Sturgis City
MLS Listing ID 24046943
Sold Date 10/26/24
Style Other
Bedrooms 3
Full Baths 1
Half Baths 1
Year Built 1956
Annual Tax Amount $197,468
Tax Year 2024
Lot Size 0.340 Acres
Acres 0.34
Lot Dimensions 2000
Property Description
Adorable 3 bedroom, 1 1/2 bath home behind Wall School on the NE side of Sturgis. Replacement windows, furnace and air conditioner. Nearly all new flooring. Hardwood floors in bedrooms along with refinished living and dinning room floors. Open kitchen to the dining area. Newly remodeled Kitchen (2022) with soft close cabinets, under counter sink (touch faucet) with quartz countertops. Upgraded bathroom (2023) includes a brand new Vanity with soft close drawers. Tastefully finished basement with half bath. One car attached garage. Huge fenced (new 2024) in backyard with new privacy fence. This home is in move-in condition and is ready for the next family!
Location
State MI
County St. Joseph
Area St. Joseph County - J
Direction US-12, north on N. Lakeview, left on Wilshire, quick left on Devonshire. House on left. Head east on W Chicago Rd toward S Nottawa St Turn left at the 1st cross street onto M-66 N/N Nottawa St Turn right onto Timothy Dr Turn right onto Lauri Ln Turn left onto Devonshire Dr
Rooms
Basement Slab
Interior
Heating Other
Cooling Central Air
Fireplace false
Appliance Refrigerator, Oven, Microwave, Dishwasher
Laundry None
Exterior
Exterior Feature Other
Garage Attached
Garage Spaces 1.0
Waterfront No
View Y/N No
Garage Yes
Building
Story 1
Sewer Public Sewer
Water Public
Architectural Style Other
Structure Type Vinyl Siding
New Construction No
Schools
Elementary Schools Wall School
Middle Schools Sturgis Middle School
High Schools Sturgis High School
School District Sturgis
Others
Tax ID 052-690-010-00
Acceptable Financing Cash
Listing Terms Cash
Read Less
Want to know what your home might be worth? Contact us for a FREE valuation!

Our team is ready to help you sell your home for the highest possible price ASAP






