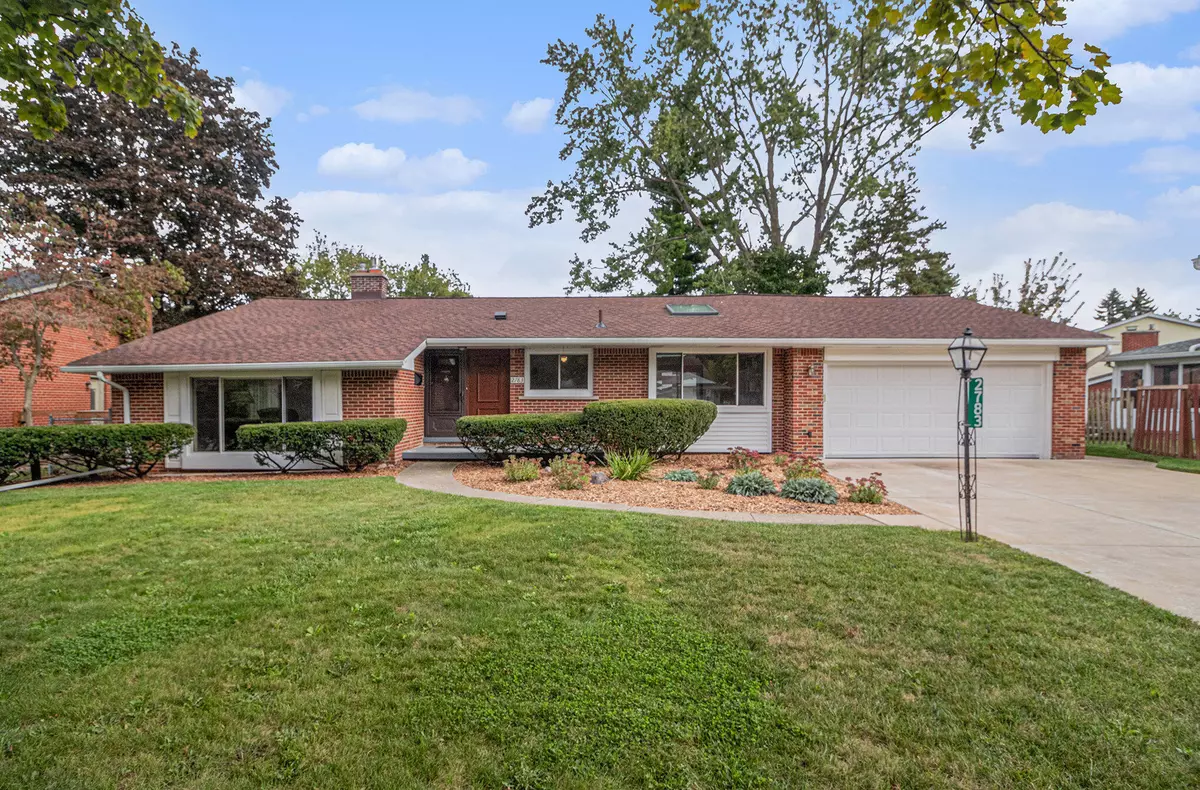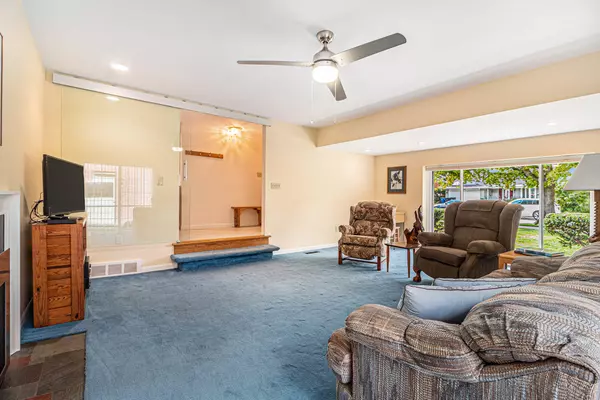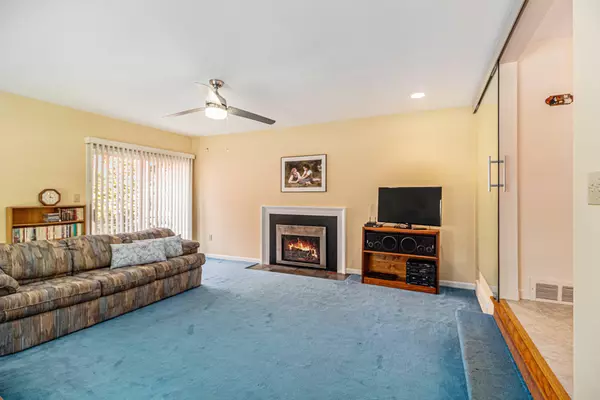$528,783
$495,000
6.8%For more information regarding the value of a property, please contact us for a free consultation.
2783 Manchester Road Ann Arbor, MI 48104
3 Beds
2 Baths
1,757 SqFt
Key Details
Sold Price $528,783
Property Type Single Family Home
Sub Type Single Family Residence
Listing Status Sold
Purchase Type For Sale
Square Footage 1,757 sqft
Price per Sqft $300
Municipality Ann Arbor
MLS Listing ID 24051801
Sold Date 10/29/24
Style Ranch
Bedrooms 3
Full Baths 2
Year Built 1960
Annual Tax Amount $9,995
Tax Year 2024
Lot Size 10,193 Sqft
Acres 0.23
Lot Dimensions 77x111
Property Description
Great location for this meticulously maintained 3 bedroom, 2 bath ranch home on a tree lined street that backs to Buhr Park in the desirable Arbor Woods neighborhood. Step into the foyer and admire the countless updates including hardwood floors, refinished wood doors and abundant closet space throughout. This immaculate home has a flexible floor plan featuring a sun filled family room centered around a gas fireplace, an updated kitchen with quartz, study with built in bookshelves, living room-bedroom overlooking the gorgeous fenced in backyard, 3 season room and an inground pool. The LL has open space, storage galore and a mechanical-laundry room with work bench. Newer driveway, walkway, windows, bathrooms, 1st floor laundry prep, HVAC, H2O heater, roof, generator hook up and more! HERD score is 3. HERD score is 3.
Location
State MI
County Washtenaw
Area Ann Arbor/Washtenaw - A
Direction Washtenaw to Manchester.
Rooms
Basement Crawl Space, Partial, Slab
Interior
Interior Features Ceiling Fan(s), Garage Door Opener, Wood Floor, Eat-in Kitchen, Pantry
Heating Forced Air
Cooling Central Air
Fireplaces Number 1
Fireplaces Type Gas Log, Living Room
Fireplace true
Window Features Skylight(s),Screens,Replacement,Insulated Windows,Bay/Bow,Window Treatments
Appliance Washer, Refrigerator, Oven, Dryer, Disposal, Dishwasher
Laundry Electric Dryer Hookup, Gas Dryer Hookup, In Hall, Laundry Closet, Laundry Room, Lower Level, Main Level, See Remarks, Sink
Exterior
Exterior Feature Fenced Back, Porch(es), Patio, Deck(s), 3 Season Room
Garage Garage Faces Front, Garage Door Opener, Attached
Garage Spaces 2.0
Pool Outdoor/Inground
Utilities Available Cable Available, Phone Connected, Natural Gas Connected, Broadband, High-Speed Internet
Waterfront No
View Y/N No
Street Surface Paved
Garage Yes
Building
Lot Description Level, Sidewalk, Wooded
Story 1
Sewer Public Sewer
Water Public
Architectural Style Ranch
Structure Type Brick,Vinyl Siding
New Construction No
Schools
Elementary Schools Allen
Middle Schools Tappan
High Schools Pioneer
School District Ann Arbor
Others
Tax ID 09-12-03-307-022
Acceptable Financing Cash, FHA, VA Loan, Conventional
Listing Terms Cash, FHA, VA Loan, Conventional
Read Less
Want to know what your home might be worth? Contact us for a FREE valuation!

Our team is ready to help you sell your home for the highest possible price ASAP






