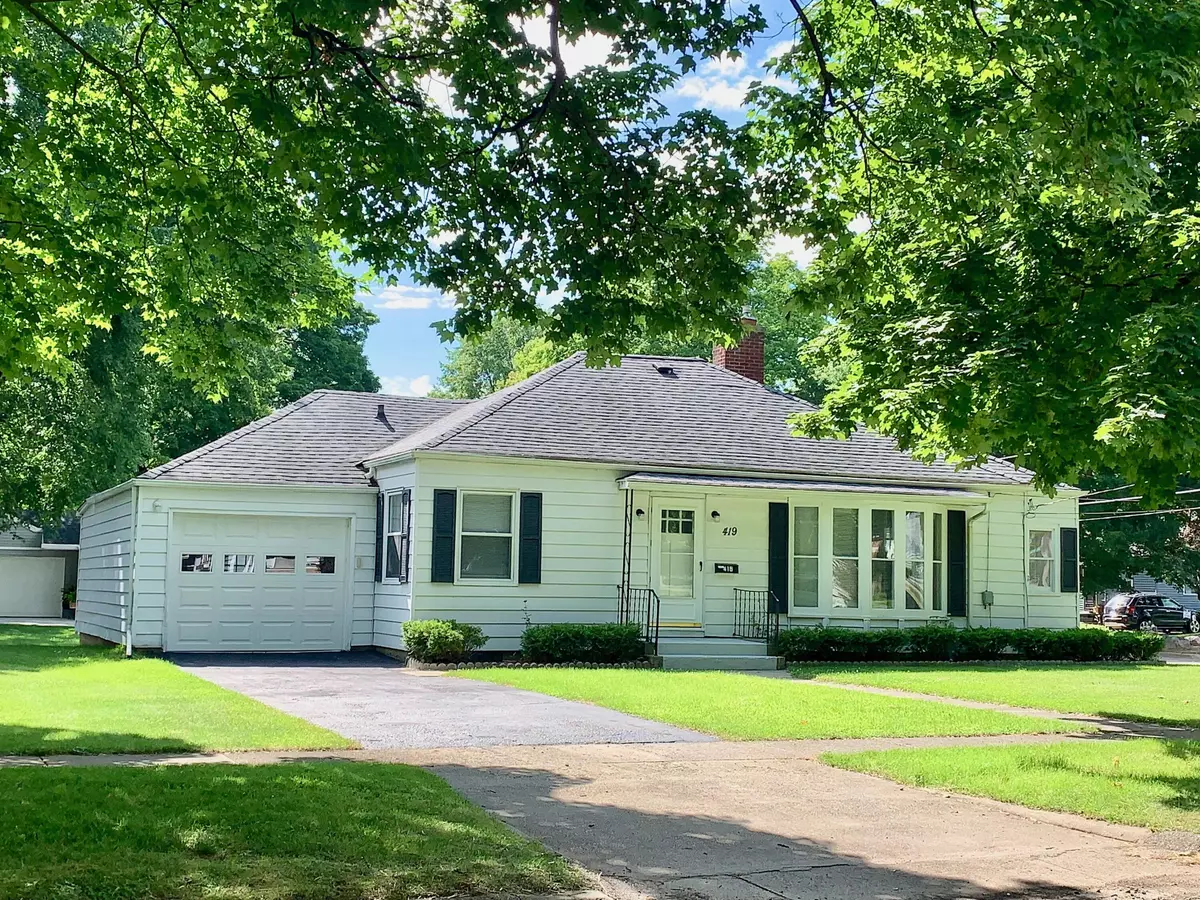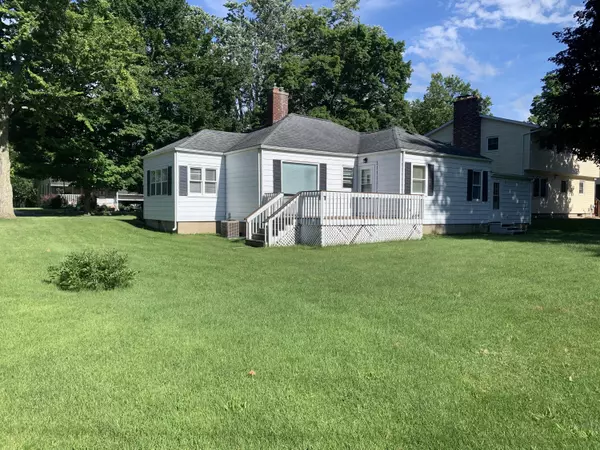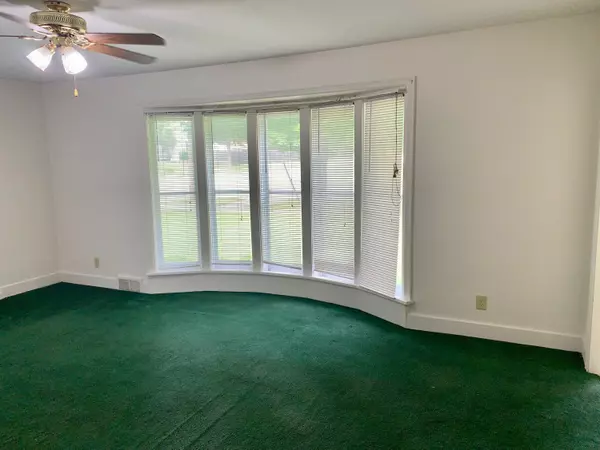$147,000
$140,000
5.0%For more information regarding the value of a property, please contact us for a free consultation.
419 Lombard Street Albion, MI 49224
2 Beds
1 Bath
1,168 SqFt
Key Details
Sold Price $147,000
Property Type Single Family Home
Sub Type Single Family Residence
Listing Status Sold
Purchase Type For Sale
Square Footage 1,168 sqft
Price per Sqft $125
Municipality Albion City
MLS Listing ID 24034390
Sold Date 11/01/24
Style Ranch
Bedrooms 2
Full Baths 1
Year Built 1942
Annual Tax Amount $1,544
Tax Year 2024
Lot Size 8,712 Sqft
Acres 0.2
Lot Dimensions 66 x 132
Property Description
There are so many features you will love about this immaculately maintained 2 bedroom, 1 bath home that sets on a corner lot. The living room fireplace enhances the coziness of this charming home. There's a bonus room for an office, den, play room, non-conforming bedroom, etc. The dining space is open to the kitchen and includes built-in storage and display shelves. Kitchen appliances are included. Laundry area set-ups are on first floor and in basement. Access the 12'x16' deck through the kitchen door making it easy to grill, enjoy outdoor meals, relax or play in the yard. There's an abundance of closets, an extra deep garage, and a full basement that could be finished for more living space if desired. Location is great - close to Albion College, downtown, shopping and I-94. Call today to schedule your personal tour! Call today to schedule your personal tour!
Location
State MI
County Calhoun
Area Battle Creek - B
Direction From Superior St & Michigan Ave intersection, head east to Lombard St, then turn left. Home is on the left, on corner of Lombard and Sydenham.
Rooms
Basement Full
Interior
Interior Features Ceiling Fan(s), Garage Door Opener
Heating Forced Air
Cooling Central Air
Fireplaces Number 1
Fireplaces Type Living Room, Wood Burning, Other
Fireplace true
Window Features Storms,Bay/Bow,Window Treatments
Appliance Refrigerator, Range, Microwave, Dishwasher
Laundry Electric Dryer Hookup, Gas Dryer Hookup, In Basement, In Kitchen, Main Level
Exterior
Exterior Feature Deck(s)
Garage Garage Faces Front, Garage Door Opener, Attached
Garage Spaces 1.0
Utilities Available Phone Available, Natural Gas Available, Electricity Available, Cable Available, Natural Gas Connected, Storm Sewer, Public Water, Public Sewer, Broadband
Waterfront No
View Y/N No
Street Surface Paved
Garage Yes
Building
Lot Description Corner Lot, Level, Sidewalk
Story 1
Sewer Public Sewer
Water Public
Architectural Style Ranch
Structure Type Aluminum Siding
New Construction No
Schools
Elementary Schools Albion Or Marshall
Middle Schools Marshall
High Schools Marshall
School District Marshall
Others
Tax ID 51-003-247-00
Acceptable Financing Cash, FHA, Rural Development, MSHDA, Conventional
Listing Terms Cash, FHA, Rural Development, MSHDA, Conventional
Read Less
Want to know what your home might be worth? Contact us for a FREE valuation!

Our team is ready to help you sell your home for the highest possible price ASAP






