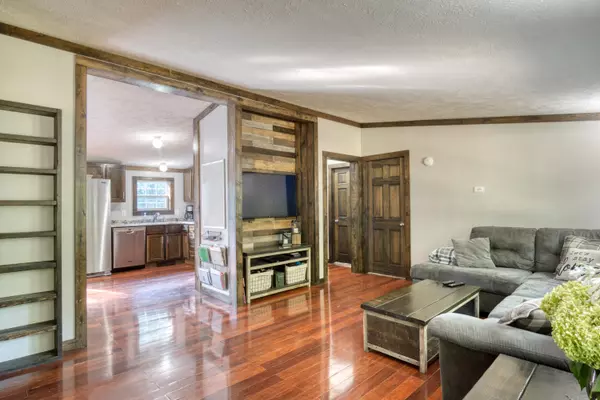$275,000
For more information regarding the value of a property, please contact us for a free consultation.
7967 S Sequoya Trail Howard City, MI 49329
3 Beds
2 Baths
1,215 SqFt
Key Details
Property Type Manufactured Home
Sub Type Manufactured Home
Listing Status Sold
Purchase Type For Sale
Square Footage 1,215 sqft
Price per Sqft $218
Municipality Croton Twp
MLS Listing ID 24047489
Sold Date 11/08/24
Style Ranch
Bedrooms 3
Full Baths 2
Year Built 2002
Annual Tax Amount $2,513
Tax Year 2023
Lot Size 5.000 Acres
Acres 5.0
Lot Dimensions 330 x 660
Property Sub-Type Manufactured Home
Property Description
This 3-bedroom, 2-bath updated ranch home offers that country retreat on 5 wooded and fenced acres. With an attached 2-stall garage, you'll have ample space for vehicles and storage. The property is a haven for
animal enthusiasts, featuring Amish-built barns with electric and water, ideal for housing large animals and chickens. Nature lovers will appreciate the well-established garden and orchard with a variety of fruit trees and plants, including apples,
peaches, strawberries, plums, and more! Perfect for enjoying fresh produce right from your own backyard. Located just off US-131, this home offers the tranquility of country living while providing easy access to Northern Michigan and Grand Rapids. Don't miss your chance to experience all it has
to offer!
Location
State MI
County Newaygo
Area West Central - W
Direction From US 131 Exit 118, head west on M-82 toward Beech Ave. Turn right onto Beech Ave. Turn right onto E 80th St. Destination will be on the left.
Rooms
Other Rooms Barn(s)
Basement Crawl Space
Interior
Heating Forced Air
Cooling Central Air
Fireplace false
Appliance Dishwasher, Dryer, Microwave, Oven, Range, Refrigerator, Washer
Laundry Main Level
Exterior
Parking Features Attached
Garage Spaces 2.0
Utilities Available Electricity Available
View Y/N No
Roof Type Composition
Garage Yes
Building
Story 1
Sewer Septic Tank
Water Well
Architectural Style Ranch
Structure Type Vinyl Siding
New Construction No
Schools
School District Tri County
Others
Tax ID 62-20-24-300-039; 62-20-24-300-046
Acceptable Financing Cash, FHA, VA Loan, Contract, Conventional, Assumable
Listing Terms Cash, FHA, VA Loan, Contract, Conventional, Assumable
Read Less
Want to know what your home might be worth? Contact us for a FREE valuation!

Our team is ready to help you sell your home for the highest possible price ASAP
Bought with EXP Realty LLC






